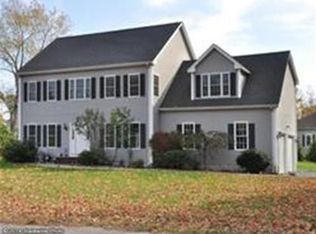Thoughtful design and the epitome of class welcomes you to this GORGEOUS contemporary! Enveloped in professional landscaping, hardscaping and serene outdoor spaces, the presentation of quality and pride of maintenance comes without compromise! Open floor plan is lined with gleaming hardwood flooring and impressive in-lays, complimented by grand 10 foot ceilings allowing a wonderful presentation of architectural perfection! Magazine quality kitchen adorned with red birch cabinets, aesthetically pleasing back splash and an abundance of storage space! Tasteful additions of a two-sided gas fireplace, logical built ins and oversized glass doors create a sun drenched lay out and atmosphere that will facilitate both prideful and convenient entertaining. First floor laundry, ample storage and HUGE basement (with a finished room) welcomes your endless vision! Take in the crisp fall air in your 3 season room or fenced in back yard while enjoying Falls Pond water views!
This property is off market, which means it's not currently listed for sale or rent on Zillow. This may be different from what's available on other websites or public sources.
