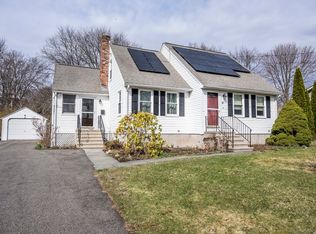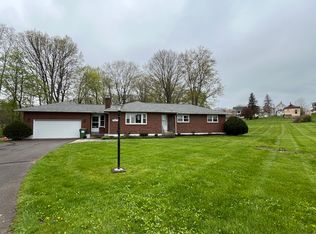This very lovely brick cape with full dormer and an additional family room on the back is located on a dead end street. It features a large open kitchen with an island, built in electric cook top and built in oven, Bosch dishwasher, many, many cabinets and storage! The dining room and living room open up to each other which is fully carpeted but there is wood flooring under 1st floor in those 2 rooms. The breezeway is also the 1st floor laundry room with closets and more storage. The add on large family room offers a hot tub area and a large room for entertaining with a slider to the wrap around deck and beautiful level back yard. and patio. The 2 car garage enters into the family room. Two large bedrooms are upstairs with deep closets and a full bathroom.
This property is off market, which means it's not currently listed for sale or rent on Zillow. This may be different from what's available on other websites or public sources.


