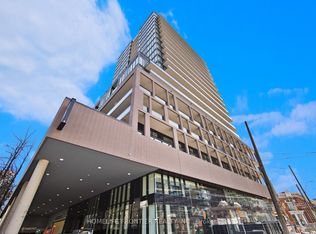Live in the heart of Toronto's vibrant Theatre District! This 442 sq ft studio + den features floor-to-ceiling windows, 9-foot ceilings, and luxurious modern cabinetry with quartz countertops and backsplash. Enjoy high-end built-in appliances, a soaker tub, and a functional layout perfect for a single professional seeking a stylish urban lifestyle. The den is functionally laid out to arrange a bed, providing additional flexibility for comfortableliving.With an unmatched Walk Score of 100/100 and Transit Score of 100, you're just steps from TTC,PATH, the Financial District, Toronto Metropolitan University, George Brown College, Eaton Centre, Rogers Centre, Scotiabank Arena, and Queen Wests trendy boutiques, restaurants, andcafes.The 53-storey Theatre District Residence offers world-class amenities, including a pet spa,gym, lounge, and outdoor pool. Experience the best of city living in one of Toronto's most sought-after neighbourhoods!
Apartment for rent
C$1,890/mo
8 Widmer St #1210-C01, Toronto, ON M5V 0W6
1beds
Price is base rent and doesn't include required fees.
Apartment
Available now
-- Pets
Air conditioner, central air
Ensuite laundry
-- Parking
Natural gas, forced air
What's special
Floor-to-ceiling windowsLuxurious modern cabinetryQuartz countertopsHigh-end built-in appliancesSoaker tubFunctional layout
- 5 days
- on Zillow |
- -- |
- -- |
Travel times
Facts & features
Interior
Bedrooms & bathrooms
- Bedrooms: 1
- Bathrooms: 1
- Full bathrooms: 1
Heating
- Natural Gas, Forced Air
Cooling
- Air Conditioner, Central Air
Appliances
- Laundry: Ensuite
Property
Parking
- Details: Contact manager
Features
- Exterior features: Arts Centre, Building Insurance included in rent, Common Elements included in rent, Concierge, Ensuite, Exercise Room, Heating system: Forced Air, Heating: Gas, Hospital, Lot Features: Arts Centre, Hospital, Public Transit, School, Media Room, Outdoor Pool, Party Room/Meeting Room, Public Transit, Rooftop Deck/Garden, School, TSCC, Underground
Construction
Type & style
- Home type: Apartment
- Property subtype: Apartment
Community & HOA
Community
- Features: Pool
HOA
- Amenities included: Pool
Location
- Region: Toronto
Financial & listing details
- Lease term: Contact For Details
Price history
Price history is unavailable.
Neighborhood: Waterfront Communities
There are 11 available units in this apartment building
![[object Object]](https://photos.zillowstatic.com/fp/46e817de5524f9ea4714d48d8b267638-p_i.jpg)
