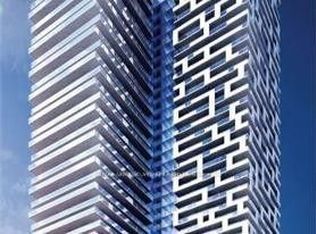Near Brand New condo in the heart of the Toronto Entertainment district Spacious unit with natural light from floor to ceiling windows. Very Centrally located and walk score 100. Steps to public transit, Financial District, China town, Metro Convention Centre and CN towers and the lake for recreation. Proximity to Universities, hospitals, Bars/Restaurants and Arts Centre. Great place for professionals and families and students.
IDX information is provided exclusively for consumers' personal, non-commercial use, that it may not be used for any purpose other than to identify prospective properties consumers may be interested in purchasing, and that data is deemed reliable but is not guaranteed accurate by the MLS .
Apartment for rent
C$2,997/mo
8 Widmer St #1203-C01, Toronto, ON M5V 0W6
2beds
Price may not include required fees and charges.
Apartment
Available now
-- Pets
Air conditioner, central air
Ensuite laundry
1 Parking space parking
Natural gas
What's special
Floor to ceiling windows
- 2 days
- on Zillow |
- -- |
- -- |
Travel times
Facts & features
Interior
Bedrooms & bathrooms
- Bedrooms: 2
- Bathrooms: 2
- Full bathrooms: 2
Heating
- Natural Gas
Cooling
- Air Conditioner, Central Air
Appliances
- Included: Oven, Range
- Laundry: Ensuite
Features
- Ceiling Fan(s), Elevator, Primary Bedroom - Main Floor, Separate Hydro Meter
Property
Parking
- Total spaces: 1
- Details: Contact manager
Features
- Exterior features: 32 Inch Min Doors, Arts Centre, Balcony, Building Insurance included in rent, Building Maintenance included in rent, Bus Ctr (WiFi Bldg), Common Elements included in rent, Concierge, Concierge/Security, Electric Car Charger, Elevator, Ensuite, Exterior Maintenance included in rent, Game Room, Garbage included in rent, Grounds Maintenance included in rent, Guest Suites, Gym, Hallway Width 36-41 Inches, Heating: Gas, Hospital, Interior Maintenance included in rent, Level Entrance, Library, Lot Features: Arts Centre, Electric Car Charger, Hospital, Library, Park, Place Of Worship, Open Balcony, Open Floor Plan, Park, Place Of Worship, Primary Bedroom - Main Floor, Private Garbage Removal included in rent, Scald Control Faucets, Separate Hydro Meter, Smoke Detector(s), Snow Removal included in rent, TSCC, Underground, View Type: Skyline
Construction
Type & style
- Home type: Apartment
- Property subtype: Apartment
Utilities & green energy
- Utilities for property: Garbage
Community & HOA
Community
- Features: Fitness Center
HOA
- Amenities included: Fitness Center
Location
- Region: Toronto
Financial & listing details
- Lease term: Contact For Details
Price history
Price history is unavailable.
Neighborhood: Waterfront Communities
There are 24 available units in this apartment building
![[object Object]](https://photos.zillowstatic.com/fp/f57b50a21628f16dfcbe7a98effaa1a7-p_i.jpg)
