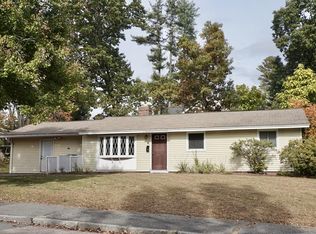New to the market, this expanded ranch was ENTIRELY renovated in 2018. It invites new homeowners to do nothing but move right in! The spacious 4 bedroom 2 full bath is tastefully done throughout. Everything from a new kitchen with granite, stainless, and recessed lighting, to new bathrooms, hardwoods and systems (gas forced air heat & central a/c)! The plumbing, electrical, hot water tank, all 2018. A large master bedroom has vaulted ceilings, and hosts a beautiful master bath and walk in closet. Both full bathrooms have double sinks. The newly put down patio makes this big backyard ideal for entertaining and cookouts. Ultimately, the location is great for anyone looking for close access to highways for commuting, or to be surrounded by the schools, restaurants, and shopping Framingham has to offer. Call to schedule a private showing!
This property is off market, which means it's not currently listed for sale or rent on Zillow. This may be different from what's available on other websites or public sources.
