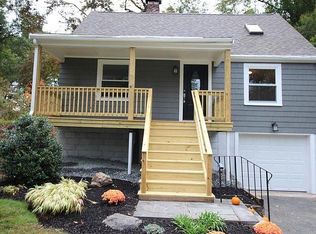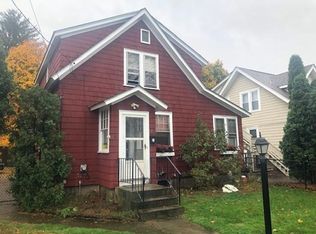3 yr young colonial w all you could hope for!!! Massive primary suite includes en-suite bath w double sinks, glass shower w riverstone floor & separate water closet. PLUS the biggest walk-in-closet you'll find! WIC offers room for 2 entirely separate wardrobes and/or a comfortable office! All 4 bedrooms are on 2nd flr each w a walk-in-closet. Laundry room is also located on 2nd flr. First floor is sure to please w stunning kitchen w abundant, soft-close, custom cabinetry, big pantry & gorgeous stone island that is open to the living room complete w gas fireplace. Separate formal dining room & separate office complete the 1st floor. Wide plank wood flooring thruout. 2-car attached garage w direct entry into mudroom. Large fenced yard offers patio off living room plus plenty of room to play and/or garden and a separate area w informal fire-pit. Huge unfinished basement offers great potential for more living space as desired. OFFER DEADLINE MON DEC 6 BY 3PM.
This property is off market, which means it's not currently listed for sale or rent on Zillow. This may be different from what's available on other websites or public sources.

