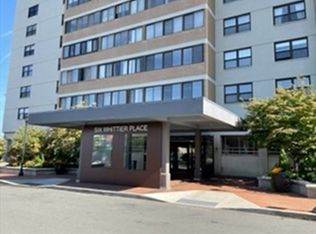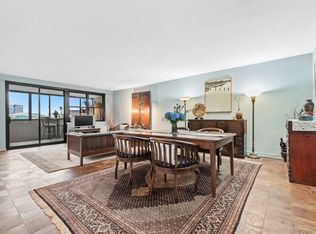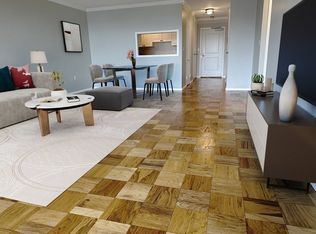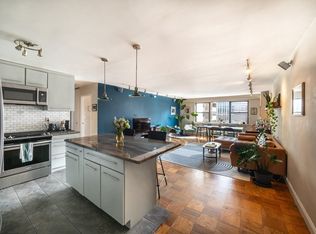Sold for $650,000 on 01/06/25
$650,000
8 Whittier Pl APT 2D, Boston, MA 02114
1beds
942sqft
Condominium
Built in 1964
-- sqft lot
$652,400 Zestimate®
$690/sqft
$3,317 Estimated rent
Home value
$652,400
$600,000 - $711,000
$3,317/mo
Zestimate® history
Loading...
Owner options
Explore your selling options
What's special
Location, convenience, and style await at 8 Whittier Place, Unit 2D. This expansive 1-bedroom condo offers a modern kitchen with granite countertops, sleek appliances, and abundant storage space. Unique to this unit is the converted balcony, now a light-filled office space overlooking serene park views—perfect for remote work. The spacious bedroom features a custom walk-in closet, and the open living and dining area showcases hardwood floors and large windows that flood the space with natural light. This move-in ready unit includes a deeded parking space, access to 24-hour concierge services, and recently upgraded common areas with marble floors and designer finishes. Located near Mass General, the financial district, and East Cambridge's biopharmaceutical hub, this is the ideal home for professionals seeking comfort and convenience in the heart of Boston. Being sold with one deeded parking space. Schedule your private tour today!
Zillow last checked: 8 hours ago
Listing updated: January 06, 2025 at 11:09am
Listed by:
Turco Group,
eXp Realty 888-854-7493,
Joseph Turco 781-908-0146
Bought with:
Rebecca Davis Tulman and Leslie Singleton Adam
Gibson Sotheby's International Realty
Source: MLS PIN,MLS#: 73296982
Facts & features
Interior
Bedrooms & bathrooms
- Bedrooms: 1
- Bathrooms: 1
- Full bathrooms: 1
Primary bedroom
- Level: First
Primary bathroom
- Features: No
Dining room
- Level: First
Kitchen
- Level: First
Living room
- Level: First
Heating
- Baseboard
Cooling
- Central Air
Features
- Flooring: Wood, Engineered Hardwood
- Basement: None
- Has fireplace: No
- Common walls with other units/homes: 2+ Common Walls,Corner
Interior area
- Total structure area: 942
- Total interior livable area: 942 sqft
Property
Parking
- Total spaces: 1
- Parking features: Deeded, Available for Purchase, Exclusive Parking
- Uncovered spaces: 1
Accessibility
- Accessibility features: Accessible Entrance
Features
- Exterior features: City View(s)
- Has view: Yes
- View description: City
Lot
- Size: 871 sqft
Details
- Parcel number: W:03 P:00450 S:530,3363805
- Zoning: CD
Construction
Type & style
- Home type: Condo
- Property subtype: Condominium
- Attached to another structure: Yes
Materials
- Brick
- Roof: Rubber
Condition
- Year built: 1964
Utilities & green energy
- Sewer: Public Sewer
- Water: Public
Community & neighborhood
Security
- Security features: Doorman, Concierge
Community
- Community features: Public Transportation, Shopping, Park, Walk/Jog Trails, Medical Facility, Bike Path, Highway Access, Private School, Public School, T-Station, University
Location
- Region: Boston
HOA & financial
HOA
- HOA fee: $892 monthly
- Amenities included: Hot Water, Laundry, Elevator(s)
- Services included: Heat, Gas, Sewer, Insurance, Security, Maintenance Structure, Maintenance Grounds, Snow Removal
Other
Other facts
- Listing terms: Seller W/Participate
Price history
| Date | Event | Price |
|---|---|---|
| 1/6/2025 | Sold | $650,000-7.1%$690/sqft |
Source: MLS PIN #73296982 | ||
| 11/17/2024 | Contingent | $700,000$743/sqft |
Source: MLS PIN #73296982 | ||
| 10/1/2024 | Listed for sale | $700,000+33.3%$743/sqft |
Source: MLS PIN #73296982 | ||
| 1/28/2020 | Sold | $525,000+50%$557/sqft |
Source: Public Record | ||
| 9/23/2017 | Listing removed | $2,800$3/sqft |
Source: Boston - Metro #718283310 | ||
Public tax history
| Year | Property taxes | Tax assessment |
|---|---|---|
| 2025 | $5,235 +1.7% | $452,100 -4.3% |
| 2024 | $5,148 +1.5% | $472,300 |
| 2023 | $5,073 -0.3% | $472,300 +1% |
Find assessor info on the county website
Neighborhood: West End
Nearby schools
GreatSchools rating
- 8/10Eliot K-8 Innovation SchoolGrades: PK-8Distance: 0.7 mi
- 1/10Charlestown High SchoolGrades: 7-12Distance: 1.1 mi
- 8/10Warren-Prescott K-8 SchoolGrades: PK-8Distance: 0.9 mi
Get a cash offer in 3 minutes
Find out how much your home could sell for in as little as 3 minutes with a no-obligation cash offer.
Estimated market value
$652,400
Get a cash offer in 3 minutes
Find out how much your home could sell for in as little as 3 minutes with a no-obligation cash offer.
Estimated market value
$652,400



