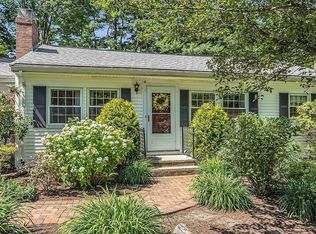Location, Location, Location!! Many updates were done to this beautiful home. Professionally 100% insulated just 90 days ago. Brand new windows throughout make for a very efficient home. Recessed LED lighting throughout the entire home. Pretty setting, picturesque neighborhood, 2-year young kitchen w/stainless steel appliances, breakfast bar & pretty porcelain tiles. Large fireplace LR w/picture window, overlooking level, private, fenced yard Stunning NEW gleaming hardwood floors throughout, large bedrooms, large ceramic bath, semi-finished den in the lower level w/direct access to the 1 car garage, Very close to major routes Mass Pike, Route 9, just minutes to Natick Mall, shopping area and Restaurants, walking distance to recreation parks, Oakvale & Woodfield playgrounds Gas forced air heat and central air. Nothing to do to this home, MOVE IN READY!
This property is off market, which means it's not currently listed for sale or rent on Zillow. This may be different from what's available on other websites or public sources.
