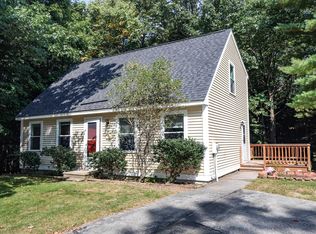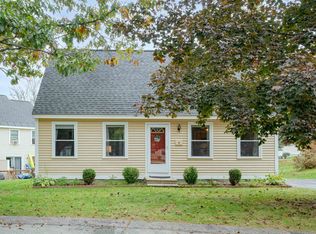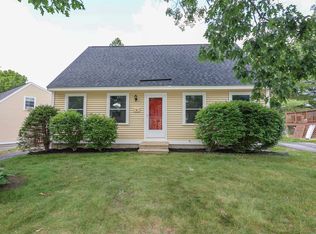Closed
Listed by:
Anderson Mills & Associates,
Coldwell Banker Realty Bedford NH Phone:603-420-2883
Bought with: RE/MAX Synergy
$377,000
8 Whittaker Circle, Concord, NH 03303
4beds
1,469sqft
Condominium
Built in 1986
-- sqft lot
$387,800 Zestimate®
$257/sqft
$2,657 Estimated rent
Home value
$387,800
$337,000 - $442,000
$2,657/mo
Zestimate® history
Loading...
Owner options
Explore your selling options
What's special
NOW FHA APPROVED! This meticulously maintained Cape-style detached condo is situated in a serene cul-de-sac within Island Shore Estates. The home boasts numerous upgrades, including a modern kitchen with premium cabinetry, granite countertops, and gleaming hardwood floors. With four bedrooms (one first floor bedroom and 3 upstairs) and two updated full baths, this home offers ample space for comfort. spacious dining room flows seamlessly into a bright and inviting living room. Additional updates include a newer hot water heater, roof, and efficient natural gas heating. The full basement provides versatile space, ideal for storage, a workshop, or potential additional living area. Enjoy outdoor relaxation on the back deck or take advantage of the community amenities, including a pool, tennis and basketball courts, clubhouse and nature trails. This property offers both convenience and tranquility—schedule a showing today!
Zillow last checked: 8 hours ago
Listing updated: June 23, 2025 at 07:18am
Listed by:
Anderson Mills & Associates,
Coldwell Banker Realty Bedford NH Phone:603-420-2883
Bought with:
Jayme Arevalo
RE/MAX Synergy
Source: PrimeMLS,MLS#: 5032785
Facts & features
Interior
Bedrooms & bathrooms
- Bedrooms: 4
- Bathrooms: 2
- Full bathrooms: 2
Heating
- Natural Gas, Baseboard, Hot Water
Cooling
- None
Appliances
- Included: Dishwasher, Microwave, Wall Oven, Refrigerator, Water Heater
- Laundry: In Basement
Features
- Natural Light, Walk-In Closet(s)
- Flooring: Carpet, Hardwood
- Basement: Unfinished,Walk-Up Access
Interior area
- Total structure area: 2,285
- Total interior livable area: 1,469 sqft
- Finished area above ground: 1,469
- Finished area below ground: 0
Property
Parking
- Parking features: Paved
Accessibility
- Accessibility features: 1st Floor Full Bathroom, Paved Parking
Features
- Levels: Two
- Stories: 2
Lot
- Features: Condo Development
Details
- Parcel number: CNCDM144PB26L61188
- Zoning description: RM
Construction
Type & style
- Home type: Condo
- Architectural style: Cape
- Property subtype: Condominium
Materials
- Wood Frame, Vinyl Siding
- Foundation: Concrete
- Roof: Architectural Shingle
Condition
- New construction: No
- Year built: 1986
Utilities & green energy
- Electric: 100 Amp Service
- Sewer: Public Sewer
- Utilities for property: Cable
Community & neighborhood
Location
- Region: Concord
HOA & financial
Other financial information
- Additional fee information: Fee: $375
Price history
| Date | Event | Price |
|---|---|---|
| 6/20/2025 | Sold | $377,000+3.3%$257/sqft |
Source: | ||
| 3/20/2025 | Listed for sale | $365,000+32.7%$248/sqft |
Source: | ||
| 1/21/2022 | Sold | $275,000+3.8%$187/sqft |
Source: | ||
| 12/22/2021 | Pending sale | $265,000$180/sqft |
Source: | ||
| 12/15/2021 | Listed for sale | $265,000+65.7%$180/sqft |
Source: | ||
Public tax history
| Year | Property taxes | Tax assessment |
|---|---|---|
| 2024 | $7,495 +5.1% | $244,600 |
| 2023 | $7,130 +0.1% | $244,600 |
| 2022 | $7,125 +21.2% | $244,600 +24.5% |
Find assessor info on the county website
Neighborhood: 03303
Nearby schools
GreatSchools rating
- 3/10Penacook Elementary SchoolGrades: PK-5Distance: 1.1 mi
- 5/10Merrimack Valley Middle SchoolGrades: 6-8Distance: 0.9 mi
- 4/10Merrimack Valley High SchoolGrades: 9-12Distance: 0.8 mi

Get pre-qualified for a loan
At Zillow Home Loans, we can pre-qualify you in as little as 5 minutes with no impact to your credit score.An equal housing lender. NMLS #10287.


