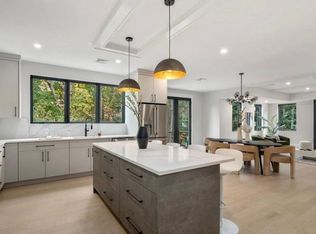Sold for $1,700,000 on 02/28/23
$1,700,000
8 Whitney Rd, Newton, MA 02460
3beds
2,510sqft
Single Family Residence
Built in 1924
8,974 Square Feet Lot
$1,969,300 Zestimate®
$677/sqft
$5,893 Estimated rent
Home value
$1,969,300
$1.81M - $2.15M
$5,893/mo
Zestimate® history
Loading...
Owner options
Explore your selling options
What's special
Beautifully maintained central entrance colonial has been updated and expanded for modern living. Set on an idyllic tree-lined street in the heart of Newtonville and close to Edmands Park, this 3+ bedroom, 2 full and 2 half bath home is bright and open. The well-designed addition offers a large chef's kitchen with induction cooktop, quartz peninsula, breakfast nook and family room, with windows galore and access to the backyard. The kitchen leads to a dining room with built-in cabinetry and decorative moldings. A spacious living room with fireplace flows into a cozy sunroom to round out the first level. The second floor has a fabulous updated primary suite with sitting area, en suite bath and walk-in closet, 2 additional bedrooms, guest bath, office and laundry. There is a 2nd washer and dryer in the lower level and a bonus attic space with cedar closet. Garage parking for 2 cars (no direct access) and lovely yard. Close to schools, shops, restaurants, and public transportation.
Zillow last checked: 8 hours ago
Listing updated: February 28, 2023 at 12:03pm
Listed by:
Ellen Meisel 617-699-1487,
Unlimited Sotheby's International Realty 617-332-1400,
Cirel/Molta Home Team 617-877-8907
Bought with:
Michael Niden
Berkshire Hathaway HomeServices Commonwealth Real Estate
Source: MLS PIN,MLS#: 73054662
Facts & features
Interior
Bedrooms & bathrooms
- Bedrooms: 3
- Bathrooms: 4
- Full bathrooms: 2
- 1/2 bathrooms: 2
Primary bedroom
- Features: Bathroom - Full, Walk-In Closet(s), Closet/Cabinets - Custom Built, Flooring - Wall to Wall Carpet, Window Seat
- Level: Second
Bedroom 2
- Level: Second
Bedroom 3
- Level: Second
Bedroom 5
- Level: First
Primary bathroom
- Features: Yes
Bathroom 1
- Features: Bathroom - Half
- Level: First
Bathroom 2
- Features: Bathroom - Full, Bathroom - Tiled With Shower Stall, Bathroom - With Tub, Skylight, Flooring - Stone/Ceramic Tile
- Level: Second
Bathroom 3
- Features: Bathroom - 3/4, Bathroom - Tiled With Shower Stall
- Level: Second
Dining room
- Features: Closet/Cabinets - Custom Built, Flooring - Wood, Chair Rail, Decorative Molding, Tray Ceiling(s)
- Level: First
Family room
- Features: Flooring - Wood, Exterior Access, Open Floorplan, Recessed Lighting
- Level: First
Kitchen
- Features: Closet/Cabinets - Custom Built, Flooring - Wood, Countertops - Stone/Granite/Solid, Breakfast Bar / Nook, Open Floorplan, Recessed Lighting, Stainless Steel Appliances
- Level: First
Living room
- Features: Flooring - Wood, French Doors, Tray Ceiling(s)
- Level: First
Office
- Level: Second
Heating
- Baseboard, Heat Pump, Natural Gas, Electric
Cooling
- Central Air, Wall Unit(s), Air Source Heat Pumps (ASHP)
Appliances
- Laundry: Second Floor, Electric Dryer Hookup, Washer Hookup
Features
- Closet/Cabinets - Custom Built, Bathroom - Half, Sun Room, Office, Bathroom, Sitting Room
- Flooring: Wood, Tile, Carpet, Vinyl / VCT, Flooring - Wall to Wall Carpet
- Doors: French Doors, Insulated Doors, Storm Door(s)
- Windows: Insulated Windows, Storm Window(s)
- Basement: Full,Partially Finished
- Number of fireplaces: 1
- Fireplace features: Living Room
Interior area
- Total structure area: 2,510
- Total interior livable area: 2,510 sqft
Property
Parking
- Total spaces: 6
- Parking features: Attached, Under, Garage Door Opener, Paved Drive, Paved
- Attached garage spaces: 2
- Uncovered spaces: 4
Features
- Patio & porch: Deck - Exterior
- Exterior features: Rain Gutters, Professional Landscaping, Sprinkler System, Garden
Lot
- Size: 8,974 sqft
Details
- Foundation area: 0
- Parcel number: S:22 B:030 L:0007,685701
- Zoning: SR2
Construction
Type & style
- Home type: SingleFamily
- Architectural style: Colonial
- Property subtype: Single Family Residence
Materials
- Brick
- Foundation: Concrete Perimeter
- Roof: Slate
Condition
- Year built: 1924
Utilities & green energy
- Electric: Circuit Breakers, 200+ Amp Service
- Sewer: Public Sewer
- Water: Public
- Utilities for property: for Electric Range, for Electric Oven, for Electric Dryer, Washer Hookup
Green energy
- Energy efficient items: Thermostat
Community & neighborhood
Community
- Community features: Public Transportation, Shopping, Tennis Court(s), Park, Walk/Jog Trails, Conservation Area, Highway Access, House of Worship, Public School, Sidewalks
Location
- Region: Newton
Other
Other facts
- Road surface type: Paved
Price history
| Date | Event | Price |
|---|---|---|
| 2/28/2023 | Sold | $1,700,000+0.1%$677/sqft |
Source: MLS PIN #73054662 Report a problem | ||
| 1/16/2023 | Contingent | $1,699,000$677/sqft |
Source: MLS PIN #73054662 Report a problem | ||
| 1/11/2023 | Listed for sale | $1,699,000$677/sqft |
Source: MLS PIN #73054662 Report a problem | ||
| 12/1/2022 | Listing removed | $1,699,000$677/sqft |
Source: MLS PIN #73054662 Report a problem | ||
| 11/19/2022 | Contingent | $1,699,000$677/sqft |
Source: MLS PIN #73054662 Report a problem | ||
Public tax history
| Year | Property taxes | Tax assessment |
|---|---|---|
| 2025 | $14,816 +3.4% | $1,511,800 +3% |
| 2024 | $14,326 +4.6% | $1,467,800 +9.1% |
| 2023 | $13,701 +4.5% | $1,345,900 +8% |
Find assessor info on the county website
Neighborhood: Newtonville
Nearby schools
GreatSchools rating
- 6/10Cabot Elementary SchoolGrades: K-5Distance: 0.4 mi
- 8/10F A Day Middle SchoolGrades: 6-8Distance: 1.2 mi
- 9/10Newton North High SchoolGrades: 9-12Distance: 0.4 mi
Schools provided by the listing agent
- Elementary: Cabot
- Middle: Day
- High: Newton North
Source: MLS PIN. This data may not be complete. We recommend contacting the local school district to confirm school assignments for this home.
Get a cash offer in 3 minutes
Find out how much your home could sell for in as little as 3 minutes with a no-obligation cash offer.
Estimated market value
$1,969,300
Get a cash offer in 3 minutes
Find out how much your home could sell for in as little as 3 minutes with a no-obligation cash offer.
Estimated market value
$1,969,300
