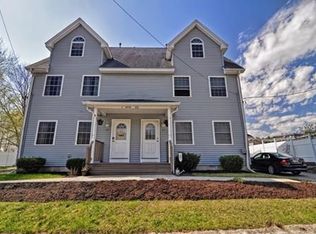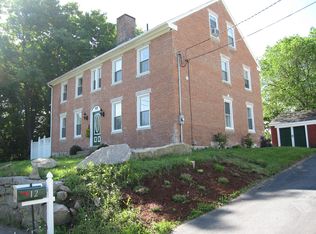If you want a spacious open floor plan with a private back yard for an affordable price this may be the home for you! Welcome to 8 Whitins Rd #B! This spacious 3 bedroom, 2.5 bath townhouse style/attached single family is ready for its new owners! The home has 3 floors of living space, plus a basement. The 1st floor features an open floor plan with gorgeous Kitchen that includes granite countertops, maple cabinets, ceramic tile floor, and granite breakfast bar! Hard wood floors spread throughout the living and dining area. The 2nd floor has two good sized bedrooms that have wall to wall carpeting, a large full bath and a separate laundry room. The 3rd floor has a huge penthouse styled master suite, with a large walk in closet and sun drenched bath. The yard has a beautiful white vinyl fence that provides a ton of privacy. Full unfinished basement perfect for an office and storage! Minutes to route 146 for an easy Providence or Worcester commute.
This property is off market, which means it's not currently listed for sale or rent on Zillow. This may be different from what's available on other websites or public sources.

