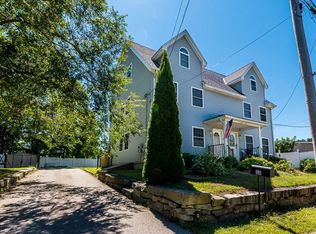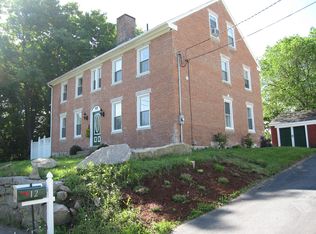Set on scenic road sits this very nicely maintained 3BR, 2-1/2 BA Townhouse with spacious open floor plan. Kitchen offers maple cabinets, granite countertops & breakfast bar...perfect for morning coffee. Door off Kitchen leads to brand new composite deck overlooking private, level backyard...great for entertaining! 3-levels of living space with a generously sized 3rd floor Master Suite complete with hardwood floors and huge walk-in closet. Unfinished basement offers additional space for future expansion for an office/playroom/exercise room. Close to 146, Mass Pike and shopping as well as minutes to 395 & Worcester. A great commuter location. No condo fee. Move right in...not a thing to do! Welcome home...
This property is off market, which means it's not currently listed for sale or rent on Zillow. This may be different from what's available on other websites or public sources.

