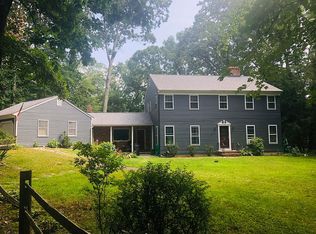A must see! This charming saltbox is full of character and located on a private sought after road close to the much desired Jackson's Cove Town Park. It is a 3 bedroom 2 full bathroom home with loads of potential to make it your own. As you enter the home the lovely Sitting Room with a brick fireplace is open and airy. Directly attached is the Kitchen with solid wood cabinets and semi-new appliances. The screened three season porch just off the Kitchen is perfect for outdoor dining in warmer weather. Laundry Room with full bath and one bedroom is also on the first level. The second level hallway opens up to overlook the Kitchen and Dining Area and leads to two more bedrooms, including a Master with 3 closets, and another full bath. A beautiful bonus room on the back of the home with high ceilings and exposed beams overlooks the 1.5 acre property, which includes a level grassy patch, a bubbling brook and private woods. There are three outbuildings on the property; a finished cabin with electricity and heat that could be used for a home office or gym and a former wood shop that has built in benches, tool storage and work space. The 3rd outbuilding is a storage shed on the rear of the property. This road has all underground utilities. Plenty of storage everywhere, the possibility of extended living space and an opportunity to customize this home to your liking is a rare find in this sought after area and location minutes to schools, highways, shopping and parks!
This property is off market, which means it's not currently listed for sale or rent on Zillow. This may be different from what's available on other websites or public sources.
