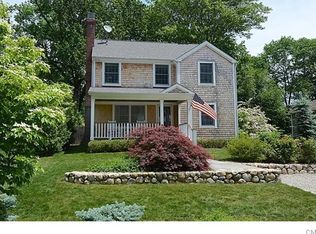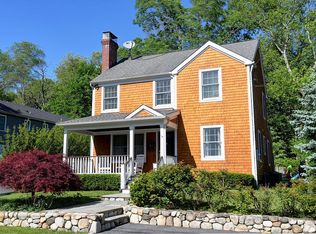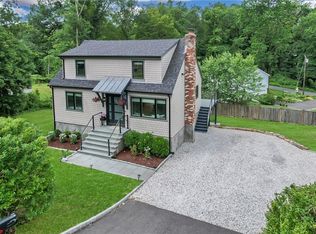Talk about the whole package... Forget Turn-key, this California Colonial was torn down to the foundation in 2014, Custom designed & rebuilt in sophisticated fashion; Representing a newer home - at an affordable price - in the desirable Silver Spring area of southern Ridgefield. A SMART home via Nest technology, Front Point wireless security touch-screen security, Built-in surround sound & more. Energy efficient and low maintenance like no other, the home boasts a wrap around covered porch w/ Trek decking, Vinyl siding, new driveway, Roof, extensive insulation, Energy Star Dble Pane windows, 200 amps service, 3 zones, & built ready for solar panel installation on rear roof w/ southern exposure. Experience the ultra chic-modern atmosphere - Open flow floor plan w/ dark walnut hardwood floors, neutral grey colors, Kitchen w/ SS appliances, white cabinetry, kitchen island, & stylish lighting fixtures. The dark walnut HW Floors continue upstairs, ft 4 bdrms, Laundry room, Full bath, & Grand Master Suite (almost 600 sq ft); get lost in the California His & Her Walk-in closets, sitting/office area, Master bath w/ Dual sink vanity, tub & rain shower. The home is perfectly situated on this level lot, surrounded by lush plantings, rolling lawns, and gorgeous high-end neighborhood. When ready, take the kids for a walk/bike ride into downtown Ridgefield, for shopping, restaurants, Library, Theaters, Arts & Parks. Find Serenity at 8 White Birch Rd... Unmatched to anything on market.
This property is off market, which means it's not currently listed for sale or rent on Zillow. This may be different from what's available on other websites or public sources.


