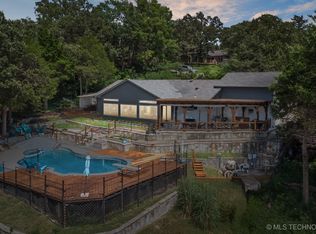Sold for $260,000
$260,000
8 Westwind Dr, Sand Springs, OK 74063
3beds
2,664sqft
Single Family Residence
Built in 1977
0.33 Acres Lot
$302,300 Zestimate®
$98/sqft
$2,248 Estimated rent
Home value
$302,300
$284,000 - $323,000
$2,248/mo
Zestimate® history
Loading...
Owner options
Explore your selling options
What's special
KEYSTONE LAKE WITH YEAR ROUND AWESOME VIEW- BALCONIES WITH LAKEVIEWS ON EVERY LEVEL - TREED LOT - NATURAL SETTING. LIVING WITH ELECTRIC FIREPLACE WITH FAN BLOWER HEAT , CONTEMPORARY DESIGN, 3RD FLOOR ALL 2 BEDROOMS, FULL BATH, DUAL CLOSETS & 1 WALK-IN, BUILTINS IN HALLWAY. MAGNIFICENT WOW LAKEVIEW FROM MASTER WITH SCREENED IN BALCONY. MASTER BATH STEPS DOWN AND ANOTHER LIVING SPACE WITH ENTRY FROM FRONT YARD. LOTS OF STORAGE CLOSETS, LOTS OF WINDOWS. 2015 NEW ROOF. LAKELIFE AWAITS WITH PIER 51 MARINA JUST AROUND THE CORNER. 20 MINS TO DOWNTOWN TULSA, SAND SPRINGS AND MANNFORD CLOSE BY. COME AND MAKE THIS YOUR HAPPY PLACE! MOTIVATED SELLER! MAKE AN OFFER!
Zillow last checked: 8 hours ago
Listing updated: August 02, 2023 at 09:13pm
Listed by:
Rebecca Brewer 918-693-9557,
Lake Homes Realty, LLC
Bought with:
Erin Catron, 171511
Erin Catron & Company, LLC
Source: MLS Technology, Inc.,MLS#: 2301548 Originating MLS: MLS Technology
Originating MLS: MLS Technology
Facts & features
Interior
Bedrooms & bathrooms
- Bedrooms: 3
- Bathrooms: 3
- Full bathrooms: 2
- 1/2 bathrooms: 1
Bedroom
- Description: Bedroom,
- Level: Third
Bedroom
- Description: Bedroom,Walk-in Closet
- Level: Third
Primary bathroom
- Description: Master Bath,Bathtub,Full Bath,Vent
- Level: Second
Bathroom
- Description: Hall Bath,Bathtub,Full Bath,Vent
- Level: Third
Bathroom
- Description: Hall Bath,Half Bath
- Level: Second
Bonus room
- Description: Additional Room,
- Level: First
Kitchen
- Description: Kitchen,Country,Eat-In
- Level: Second
Living room
- Description: Living Room,Fireplace
- Level: Second
Utility room
- Description: Utility Room,Inside
- Level: First
Heating
- Central, Gas
Cooling
- Central Air
Appliances
- Included: Double Oven, Dishwasher, Disposal, Microwave, Oven, Range, Electric Oven, Electric Range, Gas Water Heater, Plumbed For Ice Maker
- Laundry: Washer Hookup, Electric Dryer Hookup
Features
- Central Vacuum, Laminate Counters, Ceiling Fan(s)
- Flooring: Carpet, Tile, Wood
- Doors: Insulated Doors, Storm Door(s)
- Windows: Aluminum Frames, Insulated Windows, Storm Window(s)
- Basement: Unfinished,Full
- Number of fireplaces: 1
- Fireplace features: Blower Fan, Insert, Other
Interior area
- Total structure area: 2,664
- Total interior livable area: 2,664 sqft
Property
Parking
- Total spaces: 2
- Parking features: Attached, Garage, Shelves, Storage
- Attached garage spaces: 2
Accessibility
- Accessibility features: Accessible Doors, Accessible Hallway(s)
Features
- Levels: Three Or More
- Stories: 3
- Patio & porch: Balcony, Covered, Other, Patio, Porch
- Exterior features: Concrete Driveway, Rain Gutters, Satellite Dish
- Pool features: None
- Fencing: None
- Has view: Yes
- View description: Seasonal View
- Body of water: Keystone Lake
Lot
- Size: 0.33 Acres
- Features: Mature Trees, Wooded
Details
- Additional structures: None
- Parcel number: 570001396
- Other equipment: Intercom
Construction
Type & style
- Home type: SingleFamily
- Architectural style: Contemporary
- Property subtype: Single Family Residence
Materials
- Masonite, Wood Siding, Wood Frame
- Foundation: Basement
- Roof: Asphalt,Fiberglass
Condition
- Year built: 1977
Utilities & green energy
- Sewer: Aerobic Septic
- Water: Public
- Utilities for property: Cable Available, Electricity Available, Natural Gas Available, Phone Available, Water Available
Green energy
- Energy efficient items: Doors, Windows
- Indoor air quality: Ventilation
Community & neighborhood
Security
- Security features: No Safety Shelter, Smoke Detector(s)
Community
- Community features: Gutter(s), Home Owners Association, Marina
Senior living
- Senior community: Yes
Location
- Region: Sand Springs
- Subdivision: Diamond Head
HOA & financial
HOA
- Has HOA: No
- HOA fee: $100 annually
Other
Other facts
- Listing terms: Conventional,Other,VA Loan
Price history
| Date | Event | Price |
|---|---|---|
| 7/28/2023 | Sold | $260,000-10.3%$98/sqft |
Source: | ||
| 6/29/2023 | Pending sale | $290,000$109/sqft |
Source: | ||
| 6/26/2023 | Listed for sale | $290,000$109/sqft |
Source: | ||
| 6/23/2023 | Pending sale | $290,000$109/sqft |
Source: | ||
| 5/21/2023 | Price change | $290,000-6.5%$109/sqft |
Source: | ||
Public tax history
| Year | Property taxes | Tax assessment |
|---|---|---|
| 2024 | $2,185 +37.7% | $31,200 +28% |
| 2023 | $1,587 +1.8% | $24,366 +3% |
| 2022 | $1,559 +2.2% | $23,656 +3% |
Find assessor info on the county website
Neighborhood: 74063
Nearby schools
GreatSchools rating
- 8/10Anderson Public SchoolGrades: PK-8Distance: 4 mi
Schools provided by the listing agent
- Elementary: Anderson
- High: Sand Springs
- District: Anderson - Grades K-6 (65)
Source: MLS Technology, Inc.. This data may not be complete. We recommend contacting the local school district to confirm school assignments for this home.
Get pre-qualified for a loan
At Zillow Home Loans, we can pre-qualify you in as little as 5 minutes with no impact to your credit score.An equal housing lender. NMLS #10287.
Sell for more on Zillow
Get a Zillow Showcase℠ listing at no additional cost and you could sell for .
$302,300
2% more+$6,046
With Zillow Showcase(estimated)$308,346
