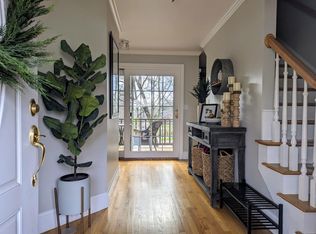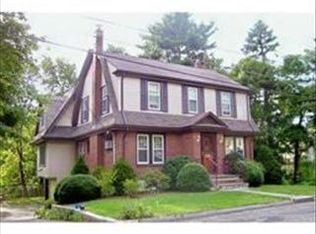Welcome to 8 Westview Ave! Live an Urban/Suburban lifestyle, being just minutes to the heart of Natick Center, shops, restaurants, TCAN, Morse Library, farmer's market & commuter rail, while enjoying the luxury of this Classic and Updated 4 bed/2.5 bath home. Simply stunning & meticulously maintained home which offers endless charm w/ modern upgrades - completely turn key! First floor boasts a bright kitchen with a center island and top-of-the-line appliances. The formal dining room and living room are sun-filled with gorgeous gleaming hardwood floors. A quaint sun room, first floor laundry, half bath and mud room complete this level. The second floor features an expansive master suite with a beautifully updated master bath. This floor includes 3 additional generously sized bedrooms and an additional full bath. A newer furnace, large & level fenced in backyard and direct entry garage complete this gem of a home.
This property is off market, which means it's not currently listed for sale or rent on Zillow. This may be different from what's available on other websites or public sources.

