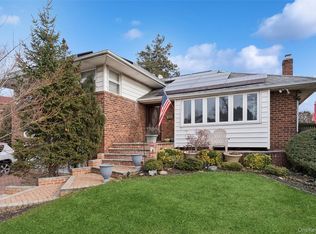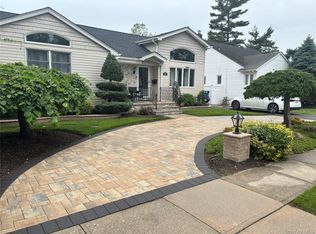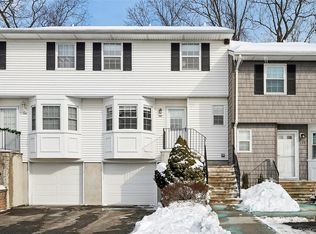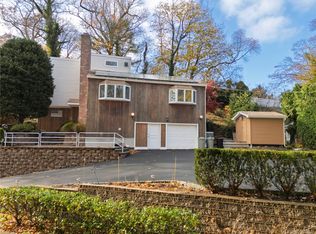Welcome to 8 Westminster Road, a split-level home nestled in the highly sought-after Clearview Section of Syosset. This property boasts an open floor concept complemented by gleaming hardwood floors throughout, creating a seamless and inviting living space. The beautifully renovated kitchen is a chef's delight, featuring top-of-the-line stainless steel appliances and granite countertops. With three spacious bedrooms and three full baths, this home offers ample space for comfort and relaxation. The full basement, with impressive 9-foot ceilings, is currently set up as a music studio, providing a versatile space for creativity or entertainment. Additionally, this basement offers a convenient walk-out feature.
Set on a flat, fully fenced-in lot, this property provides privacy and a safe space for outdoor activities. Perfectly located mid-block, it offers a serene environment while being part of the renowned Syosset school district. Ideally situated, this home is just moments away from excellent shopping, fabulous restaurants, train station, and major highways, making it perfect for the modern lifestyle. Don't miss this opportunity!
Some photos have been virtually staged. House is being Sold As Is. Cash deals preferred or No Mortgage Contingency
Pending
$958,000
8 Westminster Road, Syosset, NY 11791
3beds
1,696sqft
Single Family Residence, Residential
Built in 1955
7,000 Square Feet Lot
$-- Zestimate®
$565/sqft
$-- HOA
What's special
Walk-out featureSpacious bedroomsOpen floor conceptStainless steel appliancesMusic studioFlat fully fenced-in lotFull basement
- 124 days |
- 79 |
- 0 |
Zillow last checked: 8 hours ago
Listing updated: November 03, 2025 at 11:09pm
Listing by:
Compass Greater NY LLC 516-517-4751,
Allison B. Hollander 516-517-4751
Source: OneKey® MLS,MLS#: 922530
Facts & features
Interior
Bedrooms & bathrooms
- Bedrooms: 3
- Bathrooms: 3
- Full bathrooms: 3
Primary bedroom
- Description: Primary bedroom with primary bathroom
- Level: Second
Bedroom 2
- Description: Bedroom
- Level: Second
Bedroom 3
- Description: Bedroom
- Level: Second
Bathroom 2
- Description: Full Bathroom
- Level: Second
Basement
- Description: High ceilings- set up as music studio- walk out
- Level: Basement
Den
- Description: Large den with sliders to back yard
- Level: Lower
Dining room
- Description: Open floor plan with doors to backyard
- Level: First
Kitchen
- Description: Beautiful renovated kitchen with high end stainless appliances. Open into dining and living room
- Level: First
Living room
- Description: Open and Bright with hardwood floors
- Level: First
Heating
- Has Heating (Unspecified Type)
Cooling
- Central Air
Appliances
- Included: Gas Cooktop, Gas Oven, Microwave, Refrigerator, Stainless Steel Appliance(s)
Features
- Breakfast Bar, Chefs Kitchen, Granite Counters, Kitchen Island, Open Floorplan, Open Kitchen, Primary Bathroom, Quartz/Quartzite Counters
- Basement: Partially Finished,Walk-Out Access
- Attic: None
Interior area
- Total structure area: 1,696
- Total interior livable area: 1,696 sqft
Property
Parking
- Total spaces: 2
- Parking features: Driveway
- Garage spaces: 2
- Has uncovered spaces: Yes
Lot
- Size: 7,000 Square Feet
Details
- Parcel number: 2489124270000130
- Special conditions: None
Construction
Type & style
- Home type: SingleFamily
- Property subtype: Single Family Residence, Residential
Materials
- Brick
Condition
- Year built: 1955
Utilities & green energy
- Sewer: Public Sewer
- Water: Public
- Utilities for property: Electricity Connected, Natural Gas Connected, Sewer Connected
Community & HOA
HOA
- Has HOA: No
Location
- Region: Syosset
Financial & listing details
- Price per square foot: $565/sqft
- Tax assessed value: $698,000
- Annual tax amount: $21,916
- Date on market: 10/9/2025
- Cumulative days on market: 124 days
- Listing agreement: Exclusive Right To Sell
- Electric utility on property: Yes
Estimated market value
Not available
Estimated sales range
Not available
Not available
Price history
Price history
| Date | Event | Price |
|---|---|---|
| 11/3/2025 | Pending sale | $958,000$565/sqft |
Source: | ||
| 10/9/2025 | Price change | $958,000+0.9%$565/sqft |
Source: | ||
| 4/29/2025 | Price change | $949,9000%$560/sqft |
Source: | ||
| 11/25/2024 | Listed for sale | $949,990+74.3%$560/sqft |
Source: | ||
| 7/17/2003 | Sold | $545,000$321/sqft |
Source: Public Record Report a problem | ||
Public tax history
Public tax history
| Year | Property taxes | Tax assessment |
|---|---|---|
| 2024 | -- | $698 |
| 2023 | -- | $698 |
| 2022 | -- | $698 |
Find assessor info on the county website
BuyAbility℠ payment
Estimated monthly payment
Boost your down payment with 6% savings match
Earn up to a 6% match & get a competitive APY with a *. Zillow has partnered with to help get you home faster.
Learn more*Terms apply. Match provided by Foyer. Account offered by Pacific West Bank, Member FDIC.Climate risks
Neighborhood: 11791
Nearby schools
GreatSchools rating
- 8/10Baylis Elementary SchoolGrades: K-5Distance: 0.4 mi
- 8/10H B Thompson Middle SchoolGrades: 6-8Distance: 1 mi
- 10/10Syosset Senior High SchoolGrades: 9-12Distance: 2.8 mi
Schools provided by the listing agent
- Elementary: Baylis Elementary School
- Middle: H B Thompson Middle School
- High: Syosset Senior High School
Source: OneKey® MLS. This data may not be complete. We recommend contacting the local school district to confirm school assignments for this home.
- Loading




