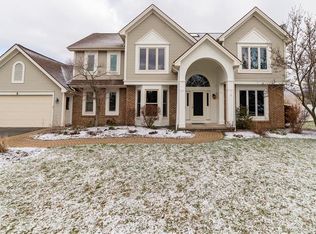TOO MANY UPDATES TO LIST! STUNNING 2 STORY COLONIAL. 2 STORY FOYER. 6 BEDROOMS W/3 FULL & 2 HALF BATHS. A CHEF'S DREAM KITCHEN W/CUSTOM CABINETRY & TWO PREMIUM "WOLF" OVENS & NEW STAINLESS STEEL APPLIANCES. NEW LEATHERED GRANITE, CABINETRY & SUPERLATIVE "SOAPSTONE" Island & Countertops. BRAZILIAN CHERRY HARDWOOD FLOORS. ONE OF KIND HANDCRAFTED WOOD DOORS. HUGE WALK IN PANTRY. SUN ROOM BACKYARD PRIVATE RESORT, hot tub, fire pit & IN-GROUND POOL W/NEW LINER, NEW FILTER & SELF CLEANING SYSTEM, Pool House & Chicken Coop. NEW FIRST FLOOR BDRM w/bath. PLUS second floor Master EnSuite, Walk in Closet. FINISHED BASEMENT PERFECT FOR IN-LAWS W/SECOND Kitchen W/GRANITE countertops, Tile Back Splash, Farmhouse Sink, Barnyard Doors, BEDROOM & FULL Bath. 2 furnaces control sections of the house.
This property is off market, which means it's not currently listed for sale or rent on Zillow. This may be different from what's available on other websites or public sources.
