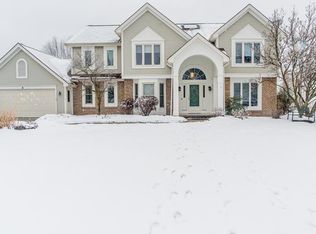NEWLY UPDATED! YOU'LL FALL IN LOVE...Traditional or Modern this home will captivate any family's hearts. A CHEF'S DREAM KITCHEN celebrates CUSTOM CABINETRY & TWO PREMIUM "WOLF" OVENS & STAINLESS STEEL APPLIANCES. A healthier choice & environmentally friendly this gourmet kitchen features SUPERLATIVE "SOAPSTONE" Island & Countertops. BEAUTIFUL BRAZILIAN CHERRY HARDWOOD FLOORS. ONE OF KIND HANDCRAFTED WOOD DOORS. The ELEGANT MORNING ROOM is perfect for dining or a Grand Piano. Enjoy summers in your PRIVATE RESORT with hot tub, fire pit & the IN-GROUND POOL FEATURES A SELF CLEANING SYSTEM. Master EnSuite, Walk in Closet. Extra First Floor Bedroom. NEW 2017 FINISHED BASEMENT with Kitchen, GRANITE countertops, Tile Back Splash, Farmhouse Sink, Barnyard Doors & FULL Bath. This is "THE RIGHT ONE"
This property is off market, which means it's not currently listed for sale or rent on Zillow. This may be different from what's available on other websites or public sources.
