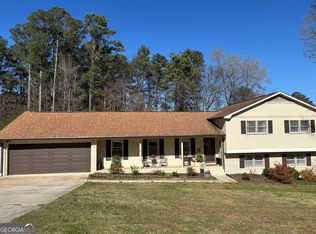Closed
$300,000
8 Wellington Way SE, Rome, GA 30161
5beds
3,051sqft
Single Family Residence
Built in 1973
0.57 Acres Lot
$295,500 Zestimate®
$98/sqft
$2,593 Estimated rent
Home value
$295,500
Estimated sales range
Not available
$2,593/mo
Zestimate® history
Loading...
Owner options
Explore your selling options
What's special
Welcome to your dream home in the Twickenham neighborhood! This home offers an unparalleled comfort and space, boasting a myriad of features sure to impress even the most discerning buyer. Step inside to discover a spacious layout spanning across 5 bedrooms and 3.5 baths, providing ample space for your family to thrive. Hardwood floors grace the main level, adding warmth and sophistication to every room. Entertain in style with not one, but two expansive living rooms, perfect for hosting gatherings. . Escape to the tranquility of your private backyard oasis, complete with a large deck ideal for al fresco dining and summer barbecues. Whether you're enjoying morning coffee or watching the sunset, this outdoor retreat is sure to become your favorite spot to unwind. Seeking additional space? Look no further than the full finished basement, offering endless possibilities for a home gym, media room, or play area. Featuring 2 bedrooms, 1.5 baths, multiple storage rooms and walk-in closets. With a wealth of storage options, including a powered outbuilding, you'll have plenty of room to stow away seasonal items and belongings. Don't miss your chance to own this extraordinary residence in the highly coveted Twickenham neighborhood. Schedule your showing today.
Zillow last checked: 8 hours ago
Listing updated: September 16, 2024 at 07:35am
Listed by:
Justin C Pollard 706-802-7458,
Realty One Group Edge
Bought with:
Kimberly Smith, 438142
eXp Realty
Source: GAMLS,MLS#: 10291504
Facts & features
Interior
Bedrooms & bathrooms
- Bedrooms: 5
- Bathrooms: 4
- Full bathrooms: 3
- 1/2 bathrooms: 1
- Main level bathrooms: 2
- Main level bedrooms: 3
Kitchen
- Features: Breakfast Room, Solid Surface Counters
Heating
- Central
Cooling
- Ceiling Fan(s), Central Air
Appliances
- Included: Dishwasher
- Laundry: In Hall
Features
- Master On Main Level, Walk-In Closet(s)
- Flooring: Carpet, Hardwood, Tile
- Windows: Bay Window(s)
- Basement: Exterior Entry,Finished,Full,Interior Entry
- Number of fireplaces: 1
- Fireplace features: Family Room
- Common walls with other units/homes: No Common Walls
Interior area
- Total structure area: 3,051
- Total interior livable area: 3,051 sqft
- Finished area above ground: 1,630
- Finished area below ground: 1,421
Property
Parking
- Total spaces: 5
- Parking features: Garage
- Has garage: Yes
Features
- Levels: Two
- Stories: 2
- Patio & porch: Deck
- Fencing: Back Yard
- Waterfront features: No Dock Or Boathouse
- Body of water: None
Lot
- Size: 0.57 Acres
- Features: Private
Details
- Additional structures: Outbuilding
- Parcel number: J15Z 402
- Special conditions: Estate Owned
Construction
Type & style
- Home type: SingleFamily
- Architectural style: Traditional
- Property subtype: Single Family Residence
Materials
- Wood Siding
- Roof: Composition
Condition
- Resale
- New construction: No
- Year built: 1973
Utilities & green energy
- Sewer: Septic Tank
- Water: Public
- Utilities for property: Cable Available, Electricity Available, Natural Gas Available
Community & neighborhood
Community
- Community features: None
Location
- Region: Rome
- Subdivision: Twickenham
HOA & financial
HOA
- Has HOA: No
- Services included: None
Other
Other facts
- Listing agreement: Exclusive Right To Sell
Price history
| Date | Event | Price |
|---|---|---|
| 9/13/2024 | Sold | $300,000-4.8%$98/sqft |
Source: | ||
| 8/19/2024 | Pending sale | $315,000$103/sqft |
Source: | ||
| 8/9/2024 | Price change | $315,000+5%$103/sqft |
Source: | ||
| 7/23/2024 | Pending sale | $300,000$98/sqft |
Source: | ||
| 7/23/2024 | Listed for sale | $300,000$98/sqft |
Source: | ||
Public tax history
| Year | Property taxes | Tax assessment |
|---|---|---|
| 2024 | $1,362 +7.8% | $84,492 +7.2% |
| 2023 | $1,264 +11.6% | $78,818 +14.3% |
| 2022 | $1,132 +4.9% | $68,930 +6% |
Find assessor info on the county website
Neighborhood: 30161
Nearby schools
GreatSchools rating
- NAPepperell Primary SchoolGrades: PK-1Distance: 2.6 mi
- 6/10Pepperell High SchoolGrades: 8-12Distance: 2.7 mi
- 5/10Pepperell Elementary SchoolGrades: 2-4Distance: 3.4 mi
Schools provided by the listing agent
- Elementary: Pepperell Primary/Elementary
- Middle: Pepperell
- High: Pepperell
Source: GAMLS. This data may not be complete. We recommend contacting the local school district to confirm school assignments for this home.
Get pre-qualified for a loan
At Zillow Home Loans, we can pre-qualify you in as little as 5 minutes with no impact to your credit score.An equal housing lender. NMLS #10287.
