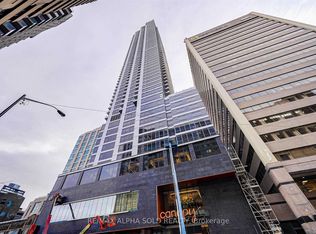Step into this brand-new 1 bedroom,1 bathroom suite located in the heart of downtown Toronto at 8 Wellesley Residences. Located directly on Canadas most recognizable street Yonge and Wellesley. Designed with modern lifestyles in mind, this bright and functional unit features an open-concept layout with floor-to-ceiling windows, premium finishes, and a sleek contemporary kitchen complete with built-in appliances, quartz countertops, and elegant cabinetry. Unit comes with black out zebra blinds. The spacious bedroom offers sliding doors and a generous closet, providing both comfort and privacy. Perfectly situated at the corner of Yonge & Wellesley, residents enjoy direct access to the Wellesley Subway Station just 100 metres away. With a near-perfect Walk Score of 99, you are steps from the University of Toronto, Toronto Metropolitan University (TMU), Queens Park, the Financial District, and five major hospitals within a 1km radius. Just 700 meters from Yorkville, indulge in Torontos premier shopping and dining scene featuring luxury brands, upscale restaurants, and world-class hospitality. 8 Wellesley redefines luxury living with over 21,000 sq. ft. of 24/7 amenities, including a Fendi-furnished lobby, state-of-the-art fitness centre, indoor sports simulator, co-working space, and outdoor lounge. Don't miss your chance to live in Torontos most iconic new address-where style, location, and convenience come together.
Apartment for rent
C$2,225/mo
8 Wellesley St W #4706, Toronto, ON M4Y 1E7
1beds
Price may not include required fees and charges.
Apartment
Available now
-- Pets
Central air
Ensuite laundry
-- Parking
Natural gas, forced air
What's special
Open-concept layoutFloor-to-ceiling windowsPremium finishesSleek contemporary kitchenBuilt-in appliancesQuartz countertopsElegant cabinetry
- 4 days
- on Zillow |
- -- |
- -- |
Travel times
Looking to buy when your lease ends?
Consider a first-time homebuyer savings account designed to grow your down payment with up to a 6% match & 4.15% APY.
Facts & features
Interior
Bedrooms & bathrooms
- Bedrooms: 1
- Bathrooms: 1
- Full bathrooms: 1
Heating
- Natural Gas, Forced Air
Cooling
- Central Air
Appliances
- Included: Oven
- Laundry: Ensuite
Features
- Separate Hydro Meter
Property
Parking
- Details: Contact manager
Features
- Exterior features: Alarm System, Barbecue, Bicycle storage, Bike Storage, Building Insurance included in rent, Carbon Monoxide Detector(s), Common Elements included in rent, Community BBQ, Concierge, Concierge/Security, Ensuite, Exercise Room, Guest Suites, Heating system: Forced Air, Heating: Gas, Hospital, Internet included in rent, Library, Lot Features: Hospital, Library, Park, Place Of Worship, Public Transit, Rec./Commun.Centre, Media Room, Park, Place Of Worship, Public Transit, Rec./Commun.Centre, Separate Hydro Meter, Smoke Detector(s), TSCC
Construction
Type & style
- Home type: Apartment
- Property subtype: Apartment
Utilities & green energy
- Utilities for property: Internet
Community & HOA
Location
- Region: Toronto
Financial & listing details
- Lease term: Contact For Details
Price history
Price history is unavailable.
Neighborhood: Bay Street Corridor
There are 21 available units in this apartment building
![[object Object]](https://photos.zillowstatic.com/fp/bf59648f21951957034224d5bde352df-p_i.jpg)
