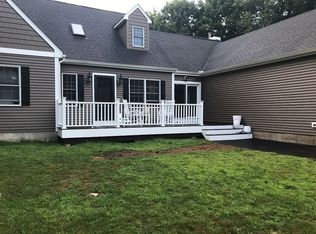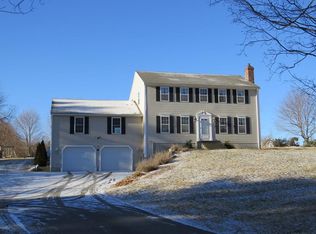Sold for $530,000 on 05/22/25
$530,000
8 Welch Ave, Rutland, MA 01543
3beds
1,638sqft
Single Family Residence
Built in 1996
1.67 Acres Lot
$542,500 Zestimate®
$324/sqft
$3,087 Estimated rent
Home value
$542,500
$499,000 - $591,000
$3,087/mo
Zestimate® history
Loading...
Owner options
Explore your selling options
What's special
DEADLINE FOR OFFERS TUESDAY 4/15 3:00PM HIGHEST AND BEST Welcome Home!A well maintained Cape with 3 car Attached Garage and long driveway is situated off the street on a nice level lot. First floor Freshly painted offers a Large Open Concept eat in kitchen and dining room ready for entertaining, Living Room, Full Bath and Laundry*Gleaming Hardwood Floor* Sliding door off the Kitchen leads you to a big deck and relaxing views.If you have a dog or dream of having one this home comes with a invisible fence. Upstairs you'll find 3 good size bedrooms with plenty of closet space and a full bath with double sinks. Finished basement perfect for additional living space and maybe a home gym, you decide! 2 car Garage has a walk up unfinished living space waiting for you ideas. 3rd car garage space Great for sports car, Motorcycles,Riding lawnmower and a great size work area!Updates include *Newer Boiler*New Dishwasher*Back of house and back of Garage New Roof*House is wired for a generator
Zillow last checked: 8 hours ago
Listing updated: May 23, 2025 at 06:34am
Listed by:
Jane Murphy 508-769-6917,
Results Realty 978-562-6200
Bought with:
Cheryl Eidinger-Taylor
ERA Key Realty Services
Source: MLS PIN,MLS#: 73356377
Facts & features
Interior
Bedrooms & bathrooms
- Bedrooms: 3
- Bathrooms: 2
- Full bathrooms: 2
Primary bedroom
- Features: Flooring - Hardwood, Lighting - Overhead, Closet - Double
- Level: Second
- Area: 214.2
- Dimensions: 12.6 x 17
Bedroom 2
- Features: Closet, Flooring - Wall to Wall Carpet, Lighting - Overhead
- Level: Second
- Area: 144.16
- Dimensions: 10.6 x 13.6
Bedroom 3
- Features: Closet, Flooring - Wall to Wall Carpet, Lighting - Overhead
- Level: Second
- Area: 144
- Dimensions: 9 x 16
Primary bathroom
- Features: No
Bathroom 1
- Features: Bathroom - Full, Bathroom - With Tub & Shower, Ceiling Fan(s), Closet - Linen, Flooring - Stone/Ceramic Tile, Countertops - Stone/Granite/Solid, Lighting - Pendant, Lighting - Overhead
- Level: First
- Area: 60.2
- Dimensions: 8.6 x 7
Bathroom 2
- Features: Bathroom - Full, Bathroom - With Tub & Shower, Ceiling Fan(s), Flooring - Stone/Ceramic Tile, Countertops - Stone/Granite/Solid, Double Vanity, Recessed Lighting, Lighting - Overhead
- Level: Second
- Area: 63
- Dimensions: 9 x 7
Dining room
- Features: Flooring - Hardwood, Lighting - Pendant
- Level: Main,First
- Area: 151.25
- Dimensions: 12.1 x 12.5
Family room
- Features: Flooring - Wall to Wall Carpet, Cable Hookup, Exterior Access, High Speed Internet Hookup, Open Floorplan, Recessed Lighting, Wainscoting, Lighting - Overhead, Beadboard
- Level: Basement
- Area: 404.8
- Dimensions: 23 x 17.6
Kitchen
- Features: Flooring - Stone/Ceramic Tile, Dining Area, Countertops - Stone/Granite/Solid, Kitchen Island, Deck - Exterior, Slider, Lighting - Pendant, Lighting - Overhead
- Level: Main,First
- Area: 365.4
- Dimensions: 29 x 12.6
Living room
- Features: Flooring - Hardwood, Cable Hookup, High Speed Internet Hookup, Lighting - Pendant
- Level: Main,First
- Area: 156.25
- Dimensions: 12.5 x 12.5
Heating
- Baseboard, Oil
Cooling
- None
Appliances
- Laundry: Flooring - Stone/Ceramic Tile, Electric Dryer Hookup, Washer Hookup, Lighting - Overhead, First Floor
Features
- Recessed Lighting, Internet Available - Broadband, Internet Available - Unknown
- Flooring: Tile, Carpet, Hardwood
- Doors: Insulated Doors
- Windows: Insulated Windows, Screens
- Basement: Full,Partially Finished,Interior Entry,Bulkhead,Concrete
- Has fireplace: No
Interior area
- Total structure area: 1,638
- Total interior livable area: 1,638 sqft
- Finished area above ground: 1,638
- Finished area below ground: 200
Property
Parking
- Total spaces: 11
- Parking features: Attached, Garage Door Opener, Storage, Workshop in Garage, Oversized, Off Street, Driveway, Paved
- Attached garage spaces: 3
- Uncovered spaces: 8
Features
- Patio & porch: Deck - Wood
- Exterior features: Deck - Wood, Rain Gutters, Decorative Lighting, Screens, Fruit Trees, Invisible Fence
- Fencing: Invisible
Lot
- Size: 1.67 Acres
- Features: Level
Details
- Foundation area: 980
- Parcel number: 3739986
- Zoning: RES
Construction
Type & style
- Home type: SingleFamily
- Architectural style: Cape
- Property subtype: Single Family Residence
- Attached to another structure: Yes
Materials
- Frame
- Foundation: Concrete Perimeter
- Roof: Shingle
Condition
- Year built: 1996
Utilities & green energy
- Electric: 200+ Amp Service, Generator Connection
- Sewer: Private Sewer
- Water: Private, Other
- Utilities for property: for Electric Range, for Electric Dryer, Washer Hookup, Generator Connection
Green energy
- Energy efficient items: Thermostat
Community & neighborhood
Security
- Security features: Security System
Location
- Region: Rutland
Price history
| Date | Event | Price |
|---|---|---|
| 5/22/2025 | Sold | $530,000+2.9%$324/sqft |
Source: MLS PIN #73356377 | ||
| 4/8/2025 | Listed for sale | $515,000+186.1%$314/sqft |
Source: MLS PIN #73356377 | ||
| 10/29/1999 | Sold | $180,000$110/sqft |
Source: Public Record | ||
Public tax history
| Year | Property taxes | Tax assessment |
|---|---|---|
| 2025 | $7,107 +5.9% | $499,100 +10.3% |
| 2024 | $6,708 +8.8% | $452,300 +0.6% |
| 2023 | $6,166 +0.4% | $449,400 +15.5% |
Find assessor info on the county website
Neighborhood: 01543
Nearby schools
GreatSchools rating
- NANaquag Elementary SchoolGrades: K-2Distance: 1.9 mi
- 6/10Central Tree Middle SchoolGrades: 6-8Distance: 2 mi
- 7/10Wachusett Regional High SchoolGrades: 9-12Distance: 3.8 mi

Get pre-qualified for a loan
At Zillow Home Loans, we can pre-qualify you in as little as 5 minutes with no impact to your credit score.An equal housing lender. NMLS #10287.
Sell for more on Zillow
Get a free Zillow Showcase℠ listing and you could sell for .
$542,500
2% more+ $10,850
With Zillow Showcase(estimated)
$553,350
