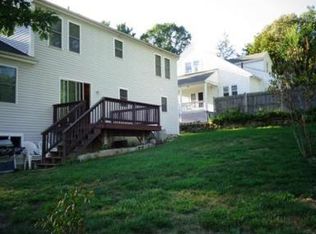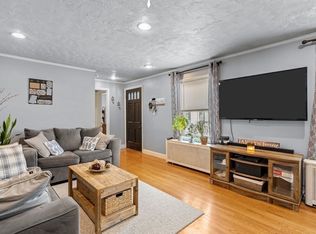Beautifully updated home on the West Side with loads of charm! Featuring two first-floor bedrooms with custom closet organization, completely renovated full bath, all new windows, large living and dining room with covered veranda accessed through new french-doors off dining room. Spacious kitchen with newer stone counters, vintage cabinets, updated appliances and charming nook for kitchen table. Hardwood floors throughout the main floor have been refinished. Walk-up attic offers tremendous potential to add bonus space or master-suite. The basement features a custom built-in bar, plenty of recreation area (ping-pong, pool) and wine-cellar all separate from the boiler-room. This home has a double lot with plenty of yard space for family gatherings, a detached one car garage, newer fence and all new retaining wall (2018). A great place to call home!
This property is off market, which means it's not currently listed for sale or rent on Zillow. This may be different from what's available on other websites or public sources.

