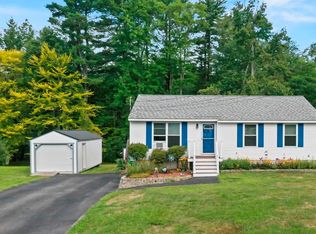Welcome to your new home! First time offering of this Immaculate 3 Bedroom Gambrel in a well sought-after neighborhood on a cul de sac! Great place to raise your children and enjoy a wonderful cookout on the large deck! Your new home offers a Brand-New Kitchen with Stainless Steel Appliances, Hardwood Floors, New Roof, 2 Car Garage and more, all on a 3.8 Acre lot that has its own Stream running through it! Your new home is conveniently located to amenities and easy commuting routes. Showings to begin on Saturday June 6, 2020 at 10:00am.
This property is off market, which means it's not currently listed for sale or rent on Zillow. This may be different from what's available on other websites or public sources.

