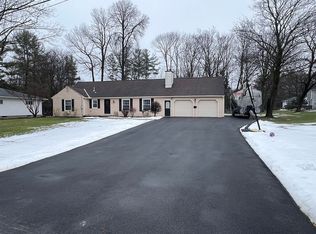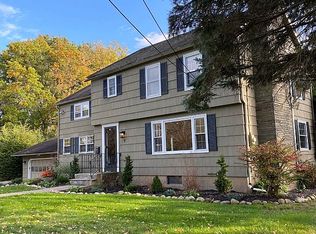Closed
$389,900
8 Wedgewood Rd, New Hartford, NY 13413
4beds
2,256sqft
Single Family Residence
Built in 1960
0.47 Acres Lot
$443,600 Zestimate®
$173/sqft
$3,382 Estimated rent
Home value
$443,600
$408,000 - $484,000
$3,382/mo
Zestimate® history
Loading...
Owner options
Explore your selling options
What's special
Location! Location calling! Custom built one owner quality built 4 bedroom 4 bath ( 2 full & 2 half). 2256 sq feet open ranch with surprises at every turn! Oversized fireplaced living room, dining room, huge eat in kitchen open to den with main level laundry. Closets galore, central air, central vacuum and custom touches everywhere. You'll be delighted in the lower level rec room, replete with wet bar. Two car attached garage with heat and room for storage. Perfectly set on an oversized executive lot ( lot and a half). Imagine the possibilities!!! Home is sold "As Is"
Zillow last checked: 8 hours ago
Listing updated: December 14, 2023 at 07:28am
Listed by:
John C. Brown 315-570-6640,
Coldwell Banker Faith Properties
Bought with:
Nathaniel Crossett, 10401363865
eXp Realty
Source: NYSAMLSs,MLS#: S1505610 Originating MLS: Mohawk Valley
Originating MLS: Mohawk Valley
Facts & features
Interior
Bedrooms & bathrooms
- Bedrooms: 4
- Bathrooms: 3
- Full bathrooms: 2
- 1/2 bathrooms: 1
- Main level bathrooms: 3
- Main level bedrooms: 4
Bedroom 1
- Level: First
- Dimensions: 19 x 16
Bedroom 1
- Level: First
- Dimensions: 19.00 x 16.00
Bedroom 2
- Level: First
- Dimensions: 17 x 11
Bedroom 2
- Level: First
- Dimensions: 17.00 x 11.00
Bedroom 3
- Level: First
- Dimensions: 13 x 13
Bedroom 3
- Level: First
- Dimensions: 13.00 x 13.00
Bedroom 4
- Level: First
- Dimensions: 13 x 13
Bedroom 4
- Level: First
- Dimensions: 13.00 x 13.00
Basement
- Level: Basement
- Dimensions: 38 x 29
Basement
- Level: Basement
- Dimensions: 38.00 x 29.00
Dining room
- Level: First
- Dimensions: 11 x 11
Dining room
- Level: First
- Dimensions: 11.00 x 11.00
Family room
- Level: First
Family room
- Level: First
Kitchen
- Level: First
Kitchen
- Level: First
Living room
- Level: First
Living room
- Level: First
Heating
- Gas, Zoned, Hot Water
Cooling
- Zoned, Central Air
Appliances
- Included: Built-In Range, Built-In Oven, Double Oven, Dryer, Dishwasher, Gas Cooktop, Disposal, Gas Water Heater, Refrigerator, Washer
- Laundry: Main Level
Features
- Cedar Closet(s), Central Vacuum, Eat-in Kitchen, Separate/Formal Living Room, Living/Dining Room, Pull Down Attic Stairs, Solid Surface Counters, Bar, Main Level Primary
- Flooring: Carpet, Ceramic Tile, Hardwood, Varies
- Basement: Full,Partially Finished
- Attic: Pull Down Stairs
- Number of fireplaces: 2
Interior area
- Total structure area: 2,256
- Total interior livable area: 2,256 sqft
Property
Parking
- Total spaces: 2
- Parking features: Attached, Garage, Driveway, Garage Door Opener
- Attached garage spaces: 2
Features
- Levels: One
- Stories: 1
- Exterior features: Blacktop Driveway
Lot
- Size: 0.47 Acres
- Dimensions: 164 x 125
- Features: Residential Lot
Details
- Parcel number: 30488933900500010070000000
- Special conditions: Standard
Construction
Type & style
- Home type: SingleFamily
- Architectural style: Ranch
- Property subtype: Single Family Residence
Materials
- Aluminum Siding, Steel Siding, Stone, Copper Plumbing
- Foundation: Block
- Roof: Asphalt
Condition
- Resale
- Year built: 1960
Utilities & green energy
- Electric: Circuit Breakers
- Water: Connected, Public
- Utilities for property: Cable Available, High Speed Internet Available, Sewer Available, Water Connected
Community & neighborhood
Location
- Region: New Hartford
Other
Other facts
- Listing terms: Cash,Conventional,FHA,VA Loan
Price history
| Date | Event | Price |
|---|---|---|
| 12/1/2023 | Sold | $389,900$173/sqft |
Source: | ||
| 12/1/2023 | Pending sale | $389,900$173/sqft |
Source: | ||
| 10/20/2023 | Listed for sale | $389,900$173/sqft |
Source: | ||
Public tax history
| Year | Property taxes | Tax assessment |
|---|---|---|
| 2024 | -- | $176,500 |
| 2023 | -- | $176,500 |
| 2022 | -- | $176,500 |
Find assessor info on the county website
Neighborhood: 13413
Nearby schools
GreatSchools rating
- 6/10Robert L Bradley Elementary SchoolGrades: K-6Distance: 1.1 mi
- 9/10Perry Junior High SchoolGrades: 7-9Distance: 2.3 mi
- 10/10New Hartford Senior High SchoolGrades: 10-12Distance: 1.1 mi
Schools provided by the listing agent
- District: New Hartford
Source: NYSAMLSs. This data may not be complete. We recommend contacting the local school district to confirm school assignments for this home.

