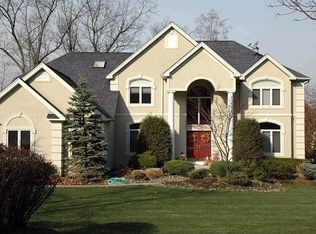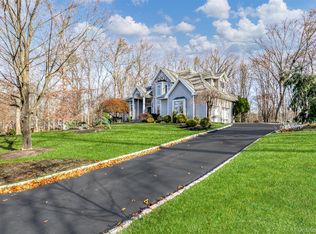Sold for $1,790,000 on 08/15/25
$1,790,000
8 Wedge Way, Suffern, NY 10901
6beds
5,992sqft
Single Family Residence, Residential
Built in 1998
1.16 Acres Lot
$1,834,000 Zestimate®
$299/sqft
$7,999 Estimated rent
Home value
$1,834,000
$1.61M - $2.09M
$7,999/mo
Zestimate® history
Loading...
Owner options
Explore your selling options
What's special
BEAUTIFUL, CUSTOM BRICK COLONIAL HOME IN SOUGHT AFTER MONTEBELLO PINES... On over an acre of picturesque property & nestled on a cul-de-sac, this well-appointed residence has so much to offer. The two story entry foyer welcomes you to almost 6000 sq ft of living space featuring a spacious formal Dining Room & Living Room, chef's eat-in-kitchen with stainless steel appliances, double wall oven & breakfast area. Also on this level, there is a two story Family Room with fireplace, and a private home office with custom cabinetry, large windows & vaulted ceiling. Ensuite primary bedroom features a huge walk-in closet, a luxurious bathroom with soaking tub, separate shower & double sink vanity. Three additional ensuite bedrooms on the 2nd floor - each with a walk-in closet & private full bath. The spacious walk-out lower level has 2 more bedrooms, a full bath, gym, family room, game room with custom bar, and lots of storage areas. RESORT-LIKE SETTING OFFERS A HEATED, IN GROUND SALT WATER POOL, deck, patio, pergola with sitting area, lush landscaping, perennial gardens, and a huge side yard/play area. The 4 car garage, security system & full house generator add to the appeal. Private & peaceful, yet perfect for entertaining. Only 29 miles from NYC. Come see why this is a great place to call home, or have as your weekend retreat just in time for summer!
Zillow last checked: 8 hours ago
Listing updated: August 16, 2025 at 07:53am
Listed by:
Yvonne Cohen 914-572-7829,
Coldwell Banker Realty 845-634-0400
Bought with:
Hedva Y Dahan, 10301208053
Q Home Sales
Source: OneKey® MLS,MLS#: 841105
Facts & features
Interior
Bedrooms & bathrooms
- Bedrooms: 6
- Bathrooms: 6
- Full bathrooms: 5
- 1/2 bathrooms: 1
Heating
- Baseboard
Cooling
- Central Air
Appliances
- Included: Cooktop, Dishwasher, Dryer, Gas Cooktop, Gas Oven, Refrigerator, Stainless Steel Appliance(s), Washer, Gas Water Heater
- Laundry: Laundry Room
Features
- First Floor Bedroom, First Floor Full Bath, Built-in Features, Cathedral Ceiling(s), Chandelier, Double Vanity, Eat-in Kitchen, Entrance Foyer, Formal Dining, Primary Bathroom, Open Kitchen, Recessed Lighting, Soaking Tub, Storage, Tray Ceiling(s)
- Flooring: Ceramic Tile, Hardwood
- Basement: Finished,Full,Walk-Out Access
- Attic: Pull Stairs
- Number of fireplaces: 1
- Fireplace features: Family Room
Interior area
- Total structure area: 5,992
- Total interior livable area: 5,992 sqft
Property
Parking
- Total spaces: 4
- Parking features: Attached
- Garage spaces: 4
Features
- Levels: Three Or More
- Patio & porch: Deck, Patio
- Exterior features: Garden, Mailbox
- Has private pool: Yes
- Pool features: In Ground, Salt Water
- Fencing: Back Yard
- Has view: Yes
- View description: Mountain(s), Trees/Woods
Lot
- Size: 1.16 Acres
- Features: Back Yard, Cul-De-Sac, Front Yard, Garden, Landscaped, Level, Near Golf Course, Near Public Transit, Near School, Near Shops, Private, Sprinklers In Front, Sprinklers In Rear
- Residential vegetation: Partially Wooded
Details
- Additional structures: Pergola
- Parcel number: 39261704802000010500000000
- Special conditions: None
- Other equipment: Generator, Pool Equip/Cover
Construction
Type & style
- Home type: SingleFamily
- Architectural style: Colonial
- Property subtype: Single Family Residence, Residential
Materials
- Brick
Condition
- Actual
- Year built: 1998
Utilities & green energy
- Sewer: Public Sewer
- Water: Public
- Utilities for property: Underground Utilities
Community & neighborhood
Security
- Security features: Security System
Location
- Region: Montebello
- Subdivision: Montebello Pines
Other
Other facts
- Listing agreement: Exclusive Right To Sell
Price history
| Date | Event | Price |
|---|---|---|
| 8/15/2025 | Sold | $1,790,000-5.3%$299/sqft |
Source: | ||
| 6/24/2025 | Pending sale | $1,890,000$315/sqft |
Source: | ||
| 3/28/2025 | Listed for sale | $1,890,000+8%$315/sqft |
Source: | ||
| 8/2/2024 | Listing removed | -- |
Source: | ||
| 5/12/2024 | Listed for sale | $1,750,000-2.8%$292/sqft |
Source: | ||
Public tax history
| Year | Property taxes | Tax assessment |
|---|---|---|
| 2024 | -- | $91,600 |
| 2023 | -- | $91,600 |
| 2022 | -- | $91,600 |
Find assessor info on the county website
Neighborhood: 10901
Nearby schools
GreatSchools rating
- 3/10Montebello Road SchoolGrades: K-5Distance: 1.1 mi
- 4/10Suffern Middle SchoolGrades: 6-8Distance: 1.2 mi
- 8/10Suffern Senior High SchoolGrades: 9-12Distance: 0.9 mi
Schools provided by the listing agent
- Elementary: Montebello Road School
- Middle: Suffern Middle School
- High: Suffern Senior High School
Source: OneKey® MLS. This data may not be complete. We recommend contacting the local school district to confirm school assignments for this home.
Get a cash offer in 3 minutes
Find out how much your home could sell for in as little as 3 minutes with a no-obligation cash offer.
Estimated market value
$1,834,000
Get a cash offer in 3 minutes
Find out how much your home could sell for in as little as 3 minutes with a no-obligation cash offer.
Estimated market value
$1,834,000

