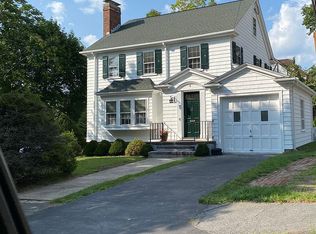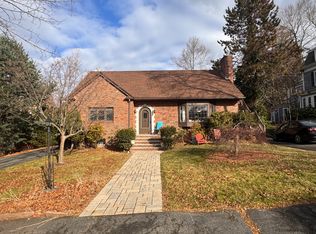Just in time for the holidays!! This walk to town 4 bedroom 3.5 bath home has been renovated from bottom to top. The first floor features an expansive LR with 2 window seats, fireplace and boxed ceiling. Off the LR is the DR with beautiful builtin cabinets. The kitchen features subzero/wolf appliances, farmers sink, large island and breakfast area. FR with fireplace and lots of windows. 1/2 bath and mud room with slate floors complete the first floor. The 2nd FL has 4 BR's and 2 baths and laundry closet.The fully finished basement has 1 full bath, media room and playroom and storage room. 3 new heating systems, new plumbing and electrical, new roof, new kitchen and baths. 2 car detached garage. This home has the charm of 1880 when originally built with all the modern features of 2020!!
This property is off market, which means it's not currently listed for sale or rent on Zillow. This may be different from what's available on other websites or public sources.


