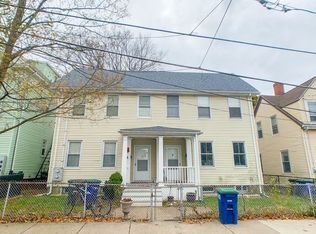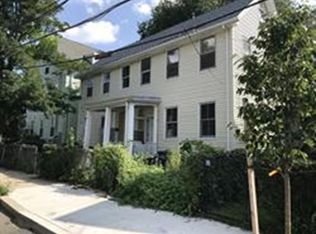This 3 level, multi-family has 2 side-by-side units, ea w/ separate entrances. Wonderful opportunity to owner occupy w/ investment income. The property has huge potential for the right buyers, esp if you are handy or love to design. Both units need updating, but offer some lovely details like wood floors, lrg windows, & 9' high ceilings. Both master BRs have walk-in closets. There is baseboard heating throughout the house. The units are separately metered/own systems in the basement w/ addtl priv storage excl to the individual units & washer/dryer hookups. There is a lrg back yd w/a mature Elm & Cherry tree that bears fruit. Unit 6 incl 2 BRs, 2 full BAs, & 2 bonus rm in the attic. Unit 8 incl 4 bedrooms, 2 full bath. Walkable to Sullivan Sq. & Assembly Orange Line T stations. CT2 bus goes directly to Kendall Sq. Hubway bikes & Zipcars nearby. Excellent commuter access to Rts 93, 16, 38, 90, 95, 28, 2, & Logan.
This property is off market, which means it's not currently listed for sale or rent on Zillow. This may be different from what's available on other websites or public sources.

