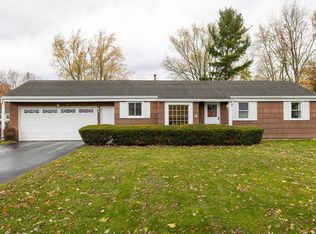Closed
$250,000
8 Weatherwood Ln, Rochester, NY 14624
3beds
1,452sqft
Single Family Residence
Built in 1968
0.34 Acres Lot
$254,600 Zestimate®
$172/sqft
$2,675 Estimated rent
Maximize your home sale
Get more eyes on your listing so you can sell faster and for more.
Home value
$254,600
$234,000 - $275,000
$2,675/mo
Zestimate® history
Loading...
Owner options
Explore your selling options
What's special
NOTHING TO DO BUT MOVE RIGHT IN - TASTEFULLY UPDATED in a PICTURE PERFECT SETTING! WELCOMING FOYER with BUILT IN STORAGE, LIGHT DRENCHED (BRAND NEW) KITCHEN with CUSTOM CABINETRY, GRANITE COUNTERTOPS, RECESSED LIGHTING, TILE BACKSPLASH & SS APPLIANCES. The SPACIOUS FORMAL DINING AREA with BAY WINDOW & CUSTOM LIGHT FIXTURE makes this the IDEAL PLACE to host friends & family. FIRST FLOOR LAUNDRY, WELL PROPORTIONED LIVING ROOM with BAY WINDOW, CALIFORNIA CLOSET BUILT IN ENTERTAINMENT CENTER & DIRECT ACCESS to your SHADY BACKYARD RETREAT! Upstairs you will find the PRIMARY SUITE with VAULTED CEILINGS, RECESSED LIGHTING, CEILING FAN, WALK IN CLOSET & BEAUTIFULLY UPDATED EN-SUITE BATH, as well as TWO ADDITIONAL BEDROOMS with CALIFORNIA CLOSET BUILT-INS and an ADDITIONAL FULL BATH. FRESHLY PAINTED THROUGHOUT, STONE PATIO, ENORMOUS FULLY FENCED BACKYARD, OVERSIZED SHED, ATTACHED GARAGE with storage, PELLA WINDOWS, FURNACE 2019, AC 2020, ROOF 2017. SHOWINGS START 9/5, OFFERS DUE/DELAYED NEGOTIATIONS 9/12 at 11:00 AM! Open House 9/7 12:00 - 2:00 pm.
Zillow last checked: 8 hours ago
Listing updated: October 17, 2025 at 01:31pm
Listed by:
Corey Medina 585-507-2903,
Hunt Real Estate ERA/Columbus
Bought with:
Marc Reali, 30RE1114760
Howard Hanna
Source: NYSAMLSs,MLS#: R1627072 Originating MLS: Rochester
Originating MLS: Rochester
Facts & features
Interior
Bedrooms & bathrooms
- Bedrooms: 3
- Bathrooms: 3
- Full bathrooms: 2
- 1/2 bathrooms: 1
- Main level bathrooms: 1
Heating
- Gas, Forced Air
Cooling
- Central Air
Appliances
- Included: Dryer, Dishwasher, Exhaust Fan, Electric Oven, Electric Range, Gas Water Heater, Refrigerator, Range Hood, Washer
- Laundry: Main Level
Features
- Breakfast Bar, Cathedral Ceiling(s), Separate/Formal Dining Room, Entrance Foyer, Separate/Formal Living Room, Granite Counters, Other, See Remarks, Bath in Primary Bedroom, Programmable Thermostat
- Flooring: Carpet, Hardwood, Tile, Varies, Vinyl
- Windows: Thermal Windows
- Basement: Partial,Sump Pump
- Has fireplace: No
Interior area
- Total structure area: 1,452
- Total interior livable area: 1,452 sqft
Property
Parking
- Total spaces: 1
- Parking features: Attached, Electricity, Garage, Storage, Driveway, Garage Door Opener
- Attached garage spaces: 1
Features
- Levels: Two
- Stories: 2
- Exterior features: Blacktop Driveway, Fully Fenced, Private Yard, See Remarks
- Fencing: Full
Lot
- Size: 0.34 Acres
- Dimensions: 89 x 166
- Features: Rectangular, Rectangular Lot, Residential Lot
Details
- Additional structures: Shed(s), Storage
- Parcel number: 2622001321600002072000
- Special conditions: Standard
Construction
Type & style
- Home type: SingleFamily
- Architectural style: Colonial,Split Level
- Property subtype: Single Family Residence
Materials
- Vinyl Siding, Copper Plumbing
- Foundation: Block
- Roof: Asphalt
Condition
- Resale
- Year built: 1968
Utilities & green energy
- Electric: Circuit Breakers
- Sewer: Connected
- Water: Connected, Public
- Utilities for property: Electricity Connected, High Speed Internet Available, Sewer Connected, Water Connected
Community & neighborhood
Location
- Region: Rochester
- Subdivision: Mitchell Acres Sec 01
Other
Other facts
- Listing terms: Cash,Conventional,FHA,VA Loan
Price history
| Date | Event | Price |
|---|---|---|
| 10/17/2025 | Sold | $250,000+0%$172/sqft |
Source: | ||
| 9/13/2025 | Pending sale | $249,900$172/sqft |
Source: | ||
| 9/4/2025 | Listed for sale | $249,900+95.8%$172/sqft |
Source: | ||
| 7/18/2006 | Sold | $127,650$88/sqft |
Source: Public Record Report a problem | ||
Public tax history
| Year | Property taxes | Tax assessment |
|---|---|---|
| 2024 | -- | $223,600 +38.2% |
| 2023 | -- | $161,800 |
| 2022 | -- | $161,800 |
Find assessor info on the county website
Neighborhood: 14624
Nearby schools
GreatSchools rating
- 8/10Fairbanks Road Elementary SchoolGrades: PK-4Distance: 3.5 mi
- 6/10Churchville Chili Middle School 5 8Grades: 5-8Distance: 3.6 mi
- 8/10Churchville Chili Senior High SchoolGrades: 9-12Distance: 3.6 mi
Schools provided by the listing agent
- District: Churchville-Chili
Source: NYSAMLSs. This data may not be complete. We recommend contacting the local school district to confirm school assignments for this home.
