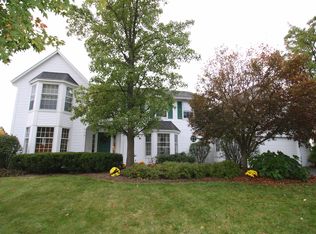The pool is open! New: liner 2012, heater 2014, solar cover 2015 and new pool pump and filter 2016. Pride of Ownership shines and has equally been maintained. HVAC: 66 gal hot water heater 2012, heat-pump air-handler and programmable thermostat 2016. New roof 2007, garage door and exterior doors and window trim 2015-16. Interior recently painted where needed. Cul-de-sac location with privacy. This completely electric home is ready for your own decorating touches. Almost 3,000 sqft of living space with an additional 650 sqft of finished lower level with egress window. One of only two homes in the subdivision built from the same plan. Make an appointment today and see all of the features 8 Waycross Rd has to offer.
This property is off market, which means it's not currently listed for sale or rent on Zillow. This may be different from what's available on other websites or public sources.
