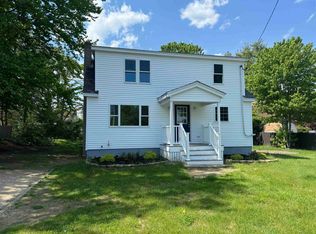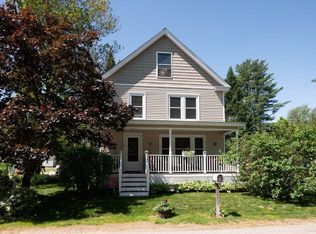Looking for your first home or to downsize? This is it! The perfect cozy home in a quiet, friendly neighborhood. First floor features an open living room and dining room, updated kitchen, updated bathroom with a deep air-jetted bathtub, and playroom or office. Second floor has 2 spacious bedrooms and another office space with a sunroof for extra natural light. The basement contains the laundry room, new half bathroom, large workbench and a lot room to get creative. You don't want to miss this one because there is literally nothing to do here but "turn the key"!
This property is off market, which means it's not currently listed for sale or rent on Zillow. This may be different from what's available on other websites or public sources.

