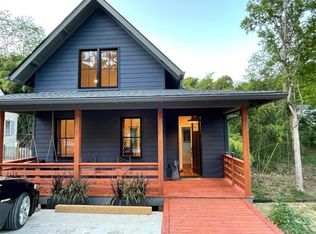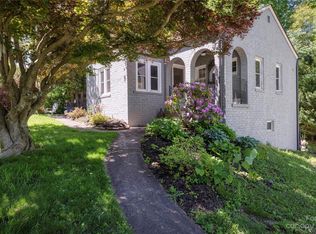Closed
$415,000
8 Waverly Rd, Asheville, NC 28803
2beds
881sqft
Single Family Residence
Built in 1930
0.17 Acres Lot
$423,000 Zestimate®
$471/sqft
$1,812 Estimated rent
Home value
$423,000
$381,000 - $470,000
$1,812/mo
Zestimate® history
Loading...
Owner options
Explore your selling options
What's special
Attractive Kenilworth cottage on an extremely desirable street. Convenient location only about 2 miles from downtown Asheville, shopping on Tunnel Road, and many restaurants. Easy access to Mission Hospital and many medical offices. Charming living room with wood burning fireplace, beautiful oak hardwood floors in the living room, dining area, bedrooms and hallway. Tile flooring the the kitchen and bath. Great yard with plenty of sunlight for gardening. Home has a duel heat system...Heat pump and radiators (gas boiler). Large basement with laundry and great for storage. Barn doors for "garage". Easy access for equipment. Home has many of the remaining period details, yet up-to-date. EV Charging station at the end of the driveway for electric vehicle owners.
Zillow last checked: 8 hours ago
Listing updated: May 29, 2025 at 04:31pm
Listing Provided by:
Mark Lavin agentmarklavin@gmail.com,
Mackey Realty LLC
Bought with:
Eva Hartman
Town and Mountain Realty
Source: Canopy MLS as distributed by MLS GRID,MLS#: 4207232
Facts & features
Interior
Bedrooms & bathrooms
- Bedrooms: 2
- Bathrooms: 1
- Full bathrooms: 1
- Main level bedrooms: 2
Primary bedroom
- Level: Main
Bedroom s
- Level: Main
Bathroom full
- Level: Main
Dining area
- Level: Main
Kitchen
- Level: Main
Laundry
- Level: Basement
Living room
- Level: Main
Heating
- Heat Pump, Natural Gas, Radiant
Cooling
- Heat Pump
Appliances
- Included: Gas Oven, Gas Range, Gas Water Heater, Microwave, Refrigerator
- Laundry: In Basement
Features
- Flooring: Tile, Wood
- Basement: Exterior Entry,Interior Entry,Unfinished
- Fireplace features: Living Room
Interior area
- Total structure area: 881
- Total interior livable area: 881 sqft
- Finished area above ground: 881
- Finished area below ground: 0
Property
Parking
- Total spaces: 1
- Parking features: Driveway
- Garage spaces: 1
- Has uncovered spaces: Yes
Features
- Levels: One
- Stories: 1
- Patio & porch: Deck, Front Porch
- Fencing: Back Yard,Fenced,Wood
Lot
- Size: 0.17 Acres
- Features: Rolling Slope
Details
- Additional structures: Shed(s)
- Parcel number: 964884853100000
- Zoning: RS8
- Special conditions: Standard
Construction
Type & style
- Home type: SingleFamily
- Architectural style: Cottage
- Property subtype: Single Family Residence
Materials
- Brick Full
- Roof: Shingle
Condition
- New construction: No
- Year built: 1930
Utilities & green energy
- Sewer: Public Sewer
- Water: City
- Utilities for property: Electricity Connected
Community & neighborhood
Location
- Region: Asheville
- Subdivision: kenilworth
Other
Other facts
- Listing terms: Cash,Conventional,FHA
- Road surface type: Gravel, Paved
Price history
| Date | Event | Price |
|---|---|---|
| 5/29/2025 | Sold | $415,000-4.5%$471/sqft |
Source: | ||
| 3/22/2025 | Price change | $434,500-3.3%$493/sqft |
Source: | ||
| 3/6/2025 | Price change | $449,500-2.1%$510/sqft |
Source: | ||
| 2/21/2025 | Price change | $459,000-3.8%$521/sqft |
Source: | ||
| 12/13/2024 | Listed for sale | $477,000+44.5%$541/sqft |
Source: | ||
Public tax history
| Year | Property taxes | Tax assessment |
|---|---|---|
| 2025 | $3,578 +6.5% | $325,200 |
| 2024 | $3,360 +2.6% | $325,200 |
| 2023 | $3,275 +1% | $325,200 |
Find assessor info on the county website
Neighborhood: 28803
Nearby schools
GreatSchools rating
- 5/10Hall Fletcher ElementaryGrades: PK-5Distance: 2.2 mi
- 7/10Asheville MiddleGrades: 6-8Distance: 1.4 mi
- 7/10School Of Inquiry And Life ScienceGrades: 9-12Distance: 1 mi
Schools provided by the listing agent
- Elementary: Asheville City
- Middle: Asheville
- High: Asheville
Source: Canopy MLS as distributed by MLS GRID. This data may not be complete. We recommend contacting the local school district to confirm school assignments for this home.
Get a cash offer in 3 minutes
Find out how much your home could sell for in as little as 3 minutes with a no-obligation cash offer.
Estimated market value$423,000
Get a cash offer in 3 minutes
Find out how much your home could sell for in as little as 3 minutes with a no-obligation cash offer.
Estimated market value
$423,000

