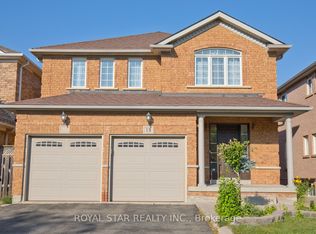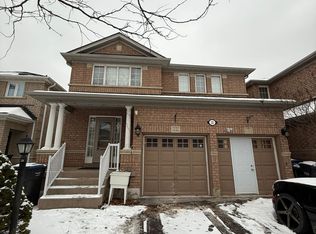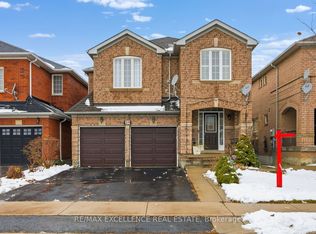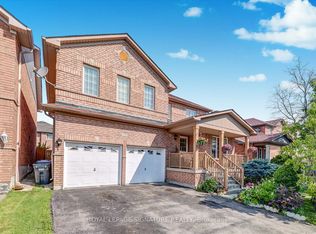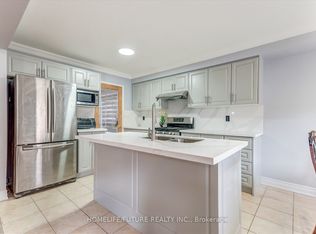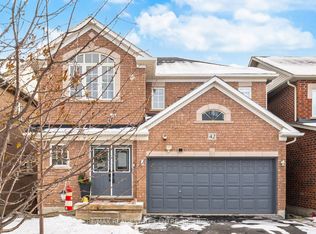Very Spacious & Bright Detached 4 Bedroom Home With Lots of Upgrades! Stamped Concrete Frontdriveway & Backyard! Gorgeous Curb Appeal! Open Concept! Gleaming Hardwood Floors From Top to Bottom! 4 Bathrooms! Loft Can Possibly Converted to 5th Bedroom! Stamped Concrete Driveway & Walkways & Backyard! California Shutters! Separate Entrance Bsmt! Finished Basement With Kitchen & Room! French Doors! Large Kitchen With Plenty of Cupboard Space! Stainless Steel Appliances! Pot Lights! Newer Furnace & A/C! Close to Schools, Park, Transit, Shops, Plaza And Other Amenities! A Must See Home!
For sale
C$1,199,000
8 Waterdale Rd, Brampton, ON L7A 1S7
5beds
4baths
Single Family Residence
Built in ----
3,078.48 Square Feet Lot
$-- Zestimate®
C$--/sqft
C$-- HOA
What's special
Gorgeous curb appealOpen conceptGleaming hardwood floorsCalifornia shuttersFinished basementLarge kitchenPlenty of cupboard space
- 330 days |
- 2 |
- 0 |
Zillow last checked: 8 hours ago
Listing updated: September 23, 2025 at 03:41pm
Listed by:
RE/MAX REALTRON REALTY INC.
Source: TRREB,MLS®#: W11922995 Originating MLS®#: Toronto Regional Real Estate Board
Originating MLS®#: Toronto Regional Real Estate Board
Facts & features
Interior
Bedrooms & bathrooms
- Bedrooms: 5
- Bathrooms: 4
Primary bedroom
- Level: Second
- Dimensions: 5.06 x 3.66
Bedroom 2
- Level: Second
- Dimensions: 3.9 x 3.08
Bedroom 3
- Level: Second
- Dimensions: 3.35 x 3.28
Bedroom 4
- Level: Second
- Dimensions: 3.35 x 3.05
Breakfast
- Level: Main
- Dimensions: 3.6 x 3.05
Dining room
- Level: Main
- Dimensions: 4.45 x 3.05
Great room
- Level: Main
- Dimensions: 4.45 x 3.66
Kitchen
- Level: Main
- Dimensions: 3.57 x 3.47
Loft
- Level: Second
- Dimensions: 3.9 x 2.9
Heating
- Forced Air, Gas
Cooling
- Central Air
Features
- Flooring: Carpet Free
- Basement: Apartment,Separate Entrance
- Has fireplace: Yes
- Fireplace features: Natural Gas
Interior area
- Living area range: 1500-2000 null
Video & virtual tour
Property
Parking
- Total spaces: 6
- Parking features: Private Double
- Has garage: Yes
Accessibility
- Accessibility features: None
Features
- Stories: 2
- Exterior features: Landscaped, Paved Yard, Year Round Living
- Pool features: None
- Has view: Yes
- View description: Trees/Woods
Lot
- Size: 3,078.48 Square Feet
- Features: Fenced Yard, Park, Public Transit
Construction
Type & style
- Home type: SingleFamily
- Property subtype: Single Family Residence
Materials
- Brick, Concrete
- Foundation: Concrete
- Roof: Asphalt Shingle
Utilities & green energy
- Sewer: Sewer
Community & HOA
Community
- Security: Carbon Monoxide Detector(s), Smoke Detector(s)
Location
- Region: Brampton
Financial & listing details
- Annual tax amount: C$5,280
- Date on market: 1/15/2025
RE/MAX REALTRON REALTY INC.
By pressing Contact Agent, you agree that the real estate professional identified above may call/text you about your search, which may involve use of automated means and pre-recorded/artificial voices. You don't need to consent as a condition of buying any property, goods, or services. Message/data rates may apply. You also agree to our Terms of Use. Zillow does not endorse any real estate professionals. We may share information about your recent and future site activity with your agent to help them understand what you're looking for in a home.
Price history
Price history
Price history is unavailable.
Public tax history
Public tax history
Tax history is unavailable.Climate risks
Neighborhood: Fletcher's Meadow
Nearby schools
GreatSchools rating
No schools nearby
We couldn't find any schools near this home.
- Loading
