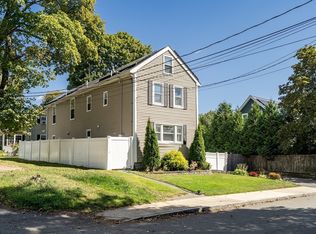Looking for a unique owner occupied two family. Properties like this don't come along very often. Take a beautifully remodeled single family home then add to it a custom 3 bedroom newer colonial home built in 2005, and you have this one of a kind, legal 2 family home. Impeccably maintained, this home is perfect for family, inlaws or possible condo conversion. Features include central air conditioning, corian counters, hardwood floors, jetted tub, separate utilities, deck/patio plus much more. 3 good sized bedrooms on newer side with potential for 4th br on first floor and 2+ bedrooms on the other. Both units have gleaming hardwood floors, 1st floor fam rms/dens and multiple baths with 1st flr laundry. Gorgeous fenced lot, nicely landscaped and room for a garage! Close to Horn Pond, walking, jogging and bike paths. Don't miss out, this is an unsurpassed value for two attached single family homes in mint condition!
This property is off market, which means it's not currently listed for sale or rent on Zillow. This may be different from what's available on other websites or public sources.
