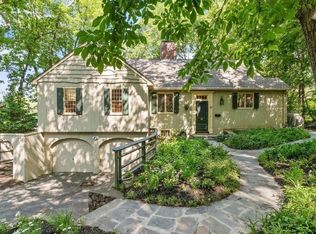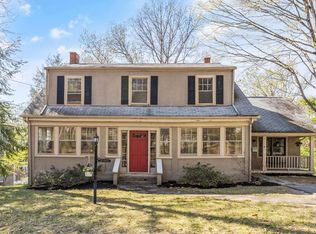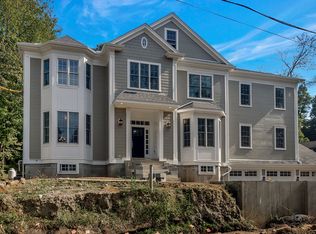Sold for $1,226,000
$1,226,000
8 Ware Rd, Winchester, MA 01890
3beds
2,534sqft
Single Family Residence
Built in 1980
10,219 Square Feet Lot
$1,231,200 Zestimate®
$484/sqft
$5,784 Estimated rent
Home value
$1,231,200
$1.15M - $1.33M
$5,784/mo
Zestimate® history
Loading...
Owner options
Explore your selling options
What's special
Tucked into the desirable Winchester Highlands and abutting the Middlesex Fells, 8 Ware Road offers space, comfort, and a flexible footprint. This well-maintained ranch features 3 bedrooms on the main level, including a primary suite with full bath, plus a finished basement with a spacious family room, walk-out sliding patio door, large flex space, & bonus 4th bedroom. The kitchen includes modern cherry cabinets, and hardwood floors run throughout much of the main level. Two fireplaces add charm, and the finished lower level spans the full footprint of the house. With 3 full bathrooms, updated heating, 2024 central air, a large deck, and patio, this home is move-in ready with room to grow. Enjoy the peace of a wooded setting with quick access to I-93 and downtown Winchester. A rare chance to own a versatile home in one of Winchester’s most sought-after neighborhoods. Open for tours Saturday & Sunday, 11:30–1:30pm.
Zillow last checked: 8 hours ago
Listing updated: July 16, 2025 at 06:10am
Listed by:
Alex Navarro 978-886-3271,
Coldwell Banker Realty - Beverly 978-927-1111
Bought with:
Ning Sun
United Real Estate, LLC
Source: MLS PIN,MLS#: 73382207
Facts & features
Interior
Bedrooms & bathrooms
- Bedrooms: 3
- Bathrooms: 3
- Full bathrooms: 3
Primary bedroom
- Features: Flooring - Wall to Wall Carpet
- Level: First
Bedroom 2
- Features: Flooring - Wall to Wall Carpet
- Level: First
Bedroom 3
- Features: Flooring - Wall to Wall Carpet
- Level: First
Primary bathroom
- Features: Yes
Bathroom 1
- Level: First
Bathroom 2
- Level: Second
Bathroom 3
- Level: Basement
Dining room
- Features: Flooring - Hardwood
- Level: First
Family room
- Features: Flooring - Wall to Wall Carpet
- Level: Basement
Kitchen
- Features: Flooring - Stone/Ceramic Tile
- Level: First
Living room
- Features: Flooring - Hardwood
- Level: First
Office
- Level: Basement
Heating
- Central, Forced Air, Natural Gas
Cooling
- Central Air
Appliances
- Included: Gas Water Heater
- Laundry: In Basement
Features
- Bonus Room, Office
- Flooring: Hardwood
- Basement: Full,Finished,Walk-Out Access,Interior Entry
- Number of fireplaces: 2
Interior area
- Total structure area: 2,534
- Total interior livable area: 2,534 sqft
- Finished area above ground: 1,195
- Finished area below ground: 1,339
Property
Parking
- Total spaces: 4
- Parking features: Attached, Garage Door Opener, Storage, Workshop in Garage, Garage Faces Side, Paved Drive, Off Street, Paved
- Attached garage spaces: 2
- Uncovered spaces: 2
Features
- Patio & porch: Deck, Patio
- Exterior features: Deck, Patio
Lot
- Size: 10,219 sqft
Details
- Parcel number: 894465
- Zoning: RDB
Construction
Type & style
- Home type: SingleFamily
- Architectural style: Ranch
- Property subtype: Single Family Residence
Materials
- Foundation: Concrete Perimeter
- Roof: Shingle
Condition
- Year built: 1980
Utilities & green energy
- Electric: 200+ Amp Service
- Sewer: Public Sewer
- Water: Public
Community & neighborhood
Community
- Community features: Public Transportation, Shopping, Park, Walk/Jog Trails, Golf, Medical Facility, Bike Path, Conservation Area, Highway Access, House of Worship, Marina, Private School, Public School, T-Station
Location
- Region: Winchester
Price history
| Date | Event | Price |
|---|---|---|
| 7/15/2025 | Sold | $1,226,000+16.8%$484/sqft |
Source: MLS PIN #73382207 Report a problem | ||
| 5/29/2025 | Listed for sale | $1,050,000+262.1%$414/sqft |
Source: MLS PIN #73382207 Report a problem | ||
| 8/23/1991 | Sold | $290,000-11.5%$114/sqft |
Source: Public Record Report a problem | ||
| 8/6/1990 | Sold | $327,500$129/sqft |
Source: Public Record Report a problem | ||
Public tax history
| Year | Property taxes | Tax assessment |
|---|---|---|
| 2025 | $11,664 +7.2% | $1,051,800 +9.5% |
| 2024 | $10,880 +4.9% | $960,300 +9.3% |
| 2023 | $10,371 -1.1% | $878,900 +4.9% |
Find assessor info on the county website
Neighborhood: 01890
Nearby schools
GreatSchools rating
- 8/10Muraco Elementary SchoolGrades: K-5Distance: 0.8 mi
- 8/10McCall Middle SchoolGrades: 6-8Distance: 1.6 mi
- 9/10Winchester High SchoolGrades: 9-12Distance: 1.2 mi
Get a cash offer in 3 minutes
Find out how much your home could sell for in as little as 3 minutes with a no-obligation cash offer.
Estimated market value$1,231,200
Get a cash offer in 3 minutes
Find out how much your home could sell for in as little as 3 minutes with a no-obligation cash offer.
Estimated market value
$1,231,200


