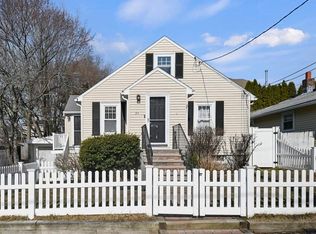Residential Lakeview Locale! Welcome to this lovely one level living Bungalow style home (with walk-up potential second floor expansion) featuring a bright living room, a remodeled eat-in kitchen, a remodeled bathroom, high ceilings, abundant natural light, hardwood floors, a deck overlooking the private fenced yard with firepit and a finished lower level with workshop, bonus rooms, a mud room and an additional updated full bathroom and more. Close to Hardy Pond, schools, parks, playgrounds, transportation, Route 2 and Interstate 95. Offer Accepted - Open Houses canceled.
This property is off market, which means it's not currently listed for sale or rent on Zillow. This may be different from what's available on other websites or public sources.
