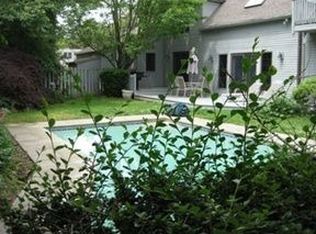Sold for $1,550,000
$1,550,000
8 Walton Knob, Mashpee, MA 02649
3beds
3,404sqft
Single Family Residence
Built in 1983
0.38 Acres Lot
$1,769,600 Zestimate®
$455/sqft
$4,323 Estimated rent
Home value
$1,769,600
$1.63M - $1.95M
$4,323/mo
Zestimate® history
Loading...
Owner options
Explore your selling options
What's special
This beautifully updated, spacious home offers great indoor/outdoor living space with a custom in-ground swimming pool with spa and a cabana with full bath and bar overlooking pool plus extra room for guests or family. Enjoy the scenic views of the 14th fairway & green of the New Seabury Dunes Golf-Course. Professionally landscaped yard with stone walls & bluestone patio. Large deck with built-in seating.Located on a private cul-de-sac, this well-designed contemporary offers lots of living and entertainment space. Large all-season sunroom overlooking the pool and golf course, 1st floor primary suite w/ double walk-in closets. Living room open to dining, central kitchen with stainless appliances and bar counter. Large laundry room with built-ins. Second floor offers a hallway with large closet, full bathroom and two guest bedrooms plus walk-in attic. Lower level offers a spacious media room with wall-to-wall built-ins, a 3/4 bathroom, study and bonus room plus utility rooms w/ cedar closet. Oversized attached 2 car garage. See list of features & highlights. Ask about The Club at New Seabury private membership.
Zillow last checked: 8 hours ago
Listing updated: August 26, 2024 at 10:56pm
Listed by:
Thalia J Logan 508-648-3068,
New Seabury Sotheby's International Realty
Bought with:
Patricia McDonough, 138633
Kinlin Grover Compass
Source: CCIMLS,MLS#: 22302881
Facts & features
Interior
Bedrooms & bathrooms
- Bedrooms: 3
- Bathrooms: 4
- Full bathrooms: 3
- 1/2 bathrooms: 1
- Main level bathrooms: 2
Primary bedroom
- Description: Flooring: Carpet
- Features: Cathedral Ceiling(s), Walk-In Closet(s), View, Recessed Lighting, Closet, Ceiling Fan(s)
- Level: First
Bedroom 2
- Description: Flooring: Carpet
- Features: Bedroom 2, Recessed Lighting, Shared Full Bath, Closet, Ceiling Fan(s)
- Level: Second
Bedroom 3
- Description: Flooring: Carpet
- Features: Bedroom 3, Closet, Walk-In Closet(s), Recessed Lighting
- Level: Second
Primary bathroom
- Features: Private Full Bath
Dining room
- Description: Flooring: Wood
- Features: Dining Room
Kitchen
- Description: Countertop(s): Granite,Flooring: Wood
- Features: Breakfast Bar, Upgraded Cabinets, Shared Half Bath, Kitchen
- Level: First
Living room
- Description: Flooring: Wood
- Features: Cathedral Ceiling(s), Living Room, Recessed Lighting
- Level: First
Heating
- Hot Water
Cooling
- Central Air
Appliances
- Included: Dishwasher, Washer, Refrigerator, Microwave, Gas Water Heater
- Laundry: Built-Ins, Laundry Room, Countertops, First Floor
Features
- Recessed Lighting, HU Cable TV
- Flooring: Carpet, Tile, Laminate, Hardwood
- Doors: Other
- Windows: Skylight(s)
- Basement: Bulkhead Access,Interior Entry,Finished,Full
- Has fireplace: No
Interior area
- Total structure area: 3,404
- Total interior livable area: 3,404 sqft
Property
Parking
- Total spaces: 6
- Parking features: Garage - Attached, Open
- Attached garage spaces: 2
- Has uncovered spaces: Yes
Features
- Stories: 1
- Entry location: First Floor
- Exterior features: Underground Sprinkler, Private Yard, Garden
- Has private pool: Yes
- Pool features: Gunite, In Ground, Heated
- Fencing: Fenced
- Has view: Yes
- View description: Golf Course
- Frontage type: Golf Course
Lot
- Size: 0.38 Acres
- Features: Conservation Area, Shopping, Marina, Medical Facility, Horse Trail, House of Worship, Near Golf Course, Cleared, Level, Cul-De-Sac, South of Route 28
Details
- Parcel number: 121550
- Zoning: R3
- Special conditions: None
Construction
Type & style
- Home type: SingleFamily
- Property subtype: Single Family Residence
Materials
- Clapboard, Shingle Siding
- Foundation: Poured
- Roof: Asphalt, Pitched, Shingle
Condition
- Updated/Remodeled, Actual
- New construction: No
- Year built: 1983
- Major remodel year: 2009
Utilities & green energy
- Sewer: Septic Tank
Community & neighborhood
Community
- Community features: Common Area, Road Maintenance, Golf, Conservation Area
Location
- Region: Mashpee
- Subdivision: Greensward
HOA & financial
HOA
- Has HOA: Yes
- HOA fee: $725 annually
- Amenities included: Common Area, Security, Road Maintenance
- Services included: Reserve Funds
Other
Other facts
- Listing terms: Cash
- Road surface type: Paved
Price history
| Date | Event | Price |
|---|---|---|
| 5/14/2024 | Listing removed | -- |
Source: Zillow Rentals Report a problem | ||
| 4/13/2024 | Listed for rent | $4,500$1/sqft |
Source: Zillow Rentals Report a problem | ||
| 3/18/2024 | Listing removed | -- |
Source: Zillow Rentals Report a problem | ||
| 12/29/2023 | Listed for rent | $4,500$1/sqft |
Source: Zillow Rentals Report a problem | ||
| 12/4/2023 | Listing removed | -- |
Source: Zillow Rentals Report a problem | ||
Public tax history
| Year | Property taxes | Tax assessment |
|---|---|---|
| 2025 | $9,977 +14.2% | $1,507,100 +10.9% |
| 2024 | $8,740 +5.9% | $1,359,300 +15.4% |
| 2023 | $8,255 +5.4% | $1,177,600 +22.9% |
Find assessor info on the county website
Neighborhood: 02649
Nearby schools
GreatSchools rating
- NAKenneth Coombs SchoolGrades: PK-2Distance: 3.7 mi
- 5/10Mashpee High SchoolGrades: 7-12Distance: 3.4 mi
Schools provided by the listing agent
- District: Mashpee
Source: CCIMLS. This data may not be complete. We recommend contacting the local school district to confirm school assignments for this home.
Get a cash offer in 3 minutes
Find out how much your home could sell for in as little as 3 minutes with a no-obligation cash offer.
Estimated market value$1,769,600
Get a cash offer in 3 minutes
Find out how much your home could sell for in as little as 3 minutes with a no-obligation cash offer.
Estimated market value
$1,769,600
