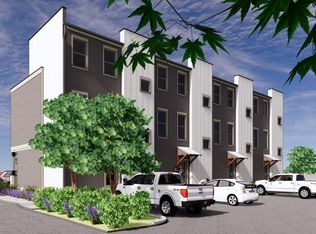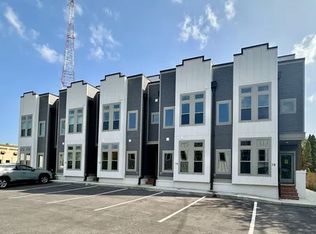Sold for $295,000
$295,000
8 Walnut St, Decatur, AL 35601
3beds
1,815sqft
Townhouse
Built in 2024
-- sqft lot
$288,200 Zestimate®
$163/sqft
$1,952 Estimated rent
Home value
$288,200
$271,000 - $308,000
$1,952/mo
Zestimate® history
Loading...
Owner options
Explore your selling options
What's special
* OPEN HOUSE SAT 10/19 5PM-7PM * Experience modern living in this brand-new, three-story townhome located in the heart of downtown Decatur! 3 bedrooms, 3 bathrooms, and a bonus room that envelope sleek architectural design and high-end finishes. Features include Wallborne cabinetry, quartz, subway tiling, LVP flooring, modern fixtures, and beautiful windows supplying natural light. The large primary features a walk-in closet and luxury en-suite bathroom. Spend your evenings on your private rooftop deck! With its unbeatable downtown location, you'll have dining, shopping, and entertainment right at your doorstep. It doesn't get better than this!
Zillow last checked: 8 hours ago
Listing updated: December 18, 2024 at 08:35am
Listed by:
Chase Grisham 256-476-0738,
The Grisham Group, LLC
Bought with:
Chase Grisham, 102382
The Grisham Group, LLC
Source: ValleyMLS,MLS#: 21872883
Facts & features
Interior
Bedrooms & bathrooms
- Bedrooms: 3
- Bathrooms: 3
- Full bathrooms: 1
- 3/4 bathrooms: 1
- 1/2 bathrooms: 1
Primary bedroom
- Features: 10’ + Ceiling, Ceiling Fan(s), Recessed Lighting, Smooth Ceiling, Walk-In Closet(s)
- Level: Second
- Area: 143
- Dimensions: 11 x 13
Bedroom 2
- Features: 10’ + Ceiling, Ceiling Fan(s)
- Level: Second
- Area: 120
- Dimensions: 12 x 10
Bedroom 3
- Features: 10’ + Ceiling, Ceiling Fan(s)
- Level: Second
- Area: 120
- Dimensions: 10 x 12
Kitchen
- Features: 10’ + Ceiling, Crown Molding, Pantry, Recessed Lighting, Smooth Ceiling, LVP
- Level: First
- Area: 144
- Dimensions: 12 x 12
Living room
- Features: 10’ + Ceiling, Ceiling Fan(s), Crown Molding, Recessed Lighting, Smooth Ceiling, LVP
- Level: First
- Area: 204
- Dimensions: 12 x 17
Bonus room
- Features: Recessed Lighting, Smooth Ceiling, Vaulted Ceiling(s)
- Level: Third
- Area: 272
- Dimensions: 16 x 17
Heating
- Central 1
Cooling
- Central 1
Appliances
- Included: Range, Oven, Dishwasher, Disposal
Features
- Has basement: No
- Has fireplace: No
- Fireplace features: None
Interior area
- Total interior livable area: 1,815 sqft
Property
Parking
- Parking features: On Street, Parking Lot
Features
- Levels: Three Or More
- Stories: 3
- Exterior features: Sidewalk
Details
- Parcel number: 0304181041001005
Construction
Type & style
- Home type: Townhouse
- Property subtype: Townhouse
Materials
- Foundation: Slab
Condition
- New Construction
- New construction: Yes
- Year built: 2024
Details
- Builder name: PAYTON PRICE CONSTRUCTION
Utilities & green energy
- Sewer: Public Sewer
- Water: Public
Community & neighborhood
Location
- Region: Decatur
- Subdivision: D L I & F C
HOA & financial
HOA
- Has HOA: Yes
- HOA fee: $75 monthly
- Association name: Clint Murphy
Price history
| Date | Event | Price |
|---|---|---|
| 3/10/2025 | Listing removed | $1,950$1/sqft |
Source: ValleyMLS #21877815 Report a problem | ||
| 1/8/2025 | Price change | $1,950-11.4%$1/sqft |
Source: ValleyMLS #21877815 Report a problem | ||
| 12/29/2024 | Price change | $2,200+2.3%$1/sqft |
Source: ValleyMLS #21877815 Report a problem | ||
| 12/18/2024 | Sold | $295,000-15.7%$163/sqft |
Source: | ||
| 12/12/2024 | Listed for rent | $2,150$1/sqft |
Source: Zillow Rentals Report a problem | ||
Public tax history
| Year | Property taxes | Tax assessment |
|---|---|---|
| 2024 | $3,008 +35% | $66,400 +35% |
| 2023 | $2,229 | $49,200 |
Find assessor info on the county website
Neighborhood: 35601
Nearby schools
GreatSchools rating
- 4/10Banks-Caddell Elementary SchoolGrades: PK-5Distance: 0.8 mi
- 4/10Decatur Middle SchoolGrades: 6-8Distance: 1.4 mi
- 5/10Decatur High SchoolGrades: 9-12Distance: 1.5 mi
Schools provided by the listing agent
- Elementary: Banks-Caddell
- Middle: Decatur Middle School
- High: Decatur High
Source: ValleyMLS. This data may not be complete. We recommend contacting the local school district to confirm school assignments for this home.
Get pre-qualified for a loan
At Zillow Home Loans, we can pre-qualify you in as little as 5 minutes with no impact to your credit score.An equal housing lender. NMLS #10287.
Sell with ease on Zillow
Get a Zillow Showcase℠ listing at no additional cost and you could sell for —faster.
$288,200
2% more+$5,764
With Zillow Showcase(estimated)$293,964

