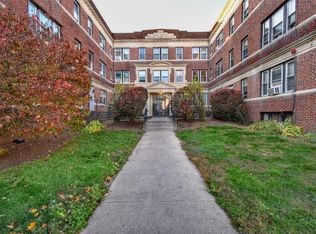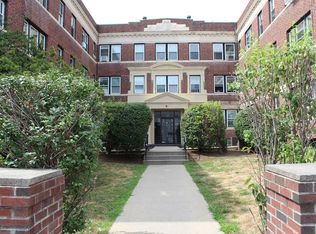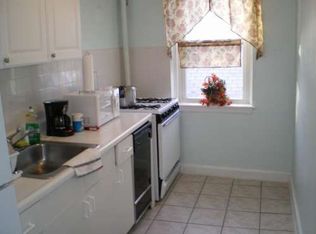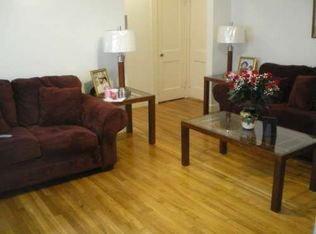Enjoy the convenience of first floor living with this beautiful corner unit. This two bedroom condo located in the desired Hancock Condominium is move-in ready! The unit has two entrances, with one adjacent to the kitchen and the other serving as the main entrance. Key features of the unit include a large, sunny living room with hardwood floor, galley kitchen featuring updated cabinets, and master bedroom with a walk in closet! The unit is situated in an extraordinary location--less than two miles from the famous Encore Casino. Heat and hot water included in the condo fee. Pet Policy - Dogs under 20 lbs allowed for owner occupied units only - Rentals No pets May qualify for financing for both owner occupied and Investors
This property is off market, which means it's not currently listed for sale or rent on Zillow. This may be different from what's available on other websites or public sources.



