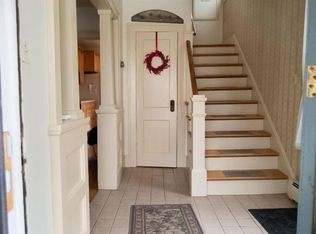Here is another great house in a great city neighborhood. This 1900's gem has all the original appeal yet it has been completely refreshed. On the exterior you will notice the new vinyl siding, new roof, a new 20' x 12' deck and a entirely renovated front porch. On the inside you will find pristine hardwood floors, a fireplace, and an abundance of historic charm. The renovations have continued and the kitchen has been enlarged and now includes a breakfast bar with seating. The dining room has also gone under construction and the rear wall has been removed. The removal of this wall makes the main floor more of an open-concept and creates a great space for entertaining. Both inside and out. If you are in the market for a delightful turn-key home then this one is for you. Welcome home!
This property is off market, which means it's not currently listed for sale or rent on Zillow. This may be different from what's available on other websites or public sources.

