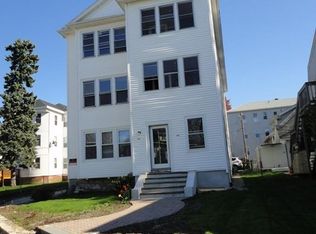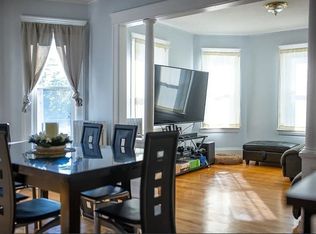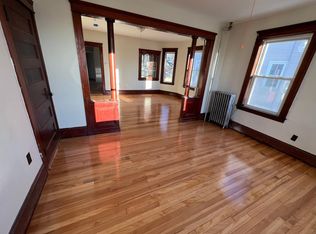Sold for $403,000 on 06/25/25
$403,000
8 Wabash Ave, Worcester, MA 01604
3beds
1,601sqft
Single Family Residence
Built in 1913
3,000 Square Feet Lot
$410,500 Zestimate®
$252/sqft
$2,537 Estimated rent
Home value
$410,500
$378,000 - $447,000
$2,537/mo
Zestimate® history
Loading...
Owner options
Explore your selling options
What's special
Welcome to this charming Cape nestled in Worcester, full of warmth, character, and modern updates. Step into a cozy foyer with a fireplace and architectural charm that instantly feels like home. The sunlit living room features beautiful woodwork and gleaming hardwood floors, flowing seamlessly into a dining room with built-ins, a chandelier, and access to a private back deck—perfect for hosting or relaxing. The kitchen, now refreshed with stylish new paint, offers new stainless steel appliances, luxury vinyl flooring, and a convenient laundry area. Upstairs you’ll find three generously sized bedrooms with hardwood floors and great closet space, plus a full bath. Enjoy peace of mind with new plumbing and electrical, off-street parking, plenty of storage in the basement and an extra storage shed, and a covered front porch. Note: Photos are from previous listing. Interior has since been freshly painted with updated colors, schedule your showing to see the transformation!
Zillow last checked: 8 hours ago
Listing updated: June 25, 2025 at 11:26am
Listed by:
Martha Convers 774-288-9521,
Lamacchia Realty, Inc. 508-290-0303
Bought with:
Tin Tran
Excelsior Realty
Source: MLS PIN,MLS#: 73376026
Facts & features
Interior
Bedrooms & bathrooms
- Bedrooms: 3
- Bathrooms: 2
- Full bathrooms: 1
- 1/2 bathrooms: 1
Primary bedroom
- Features: Closet, Flooring - Hardwood, Cable Hookup
- Level: Second
- Area: 154
- Dimensions: 11 x 14
Bedroom 2
- Features: Closet, Flooring - Hardwood, Cable Hookup
- Level: Second
- Area: 170
- Dimensions: 10 x 17
Bedroom 3
- Features: Closet, Flooring - Hardwood
- Level: Second
- Area: 168
- Dimensions: 14 x 12
Primary bathroom
- Features: No
Bathroom 1
- Features: Bathroom - Half, Flooring - Stone/Ceramic Tile, Countertops - Stone/Granite/Solid
- Level: First
- Area: 48
- Dimensions: 8 x 6
Bathroom 2
- Features: Bathroom - Full, Bathroom - With Tub & Shower, Closet - Linen, Flooring - Vinyl, Countertops - Stone/Granite/Solid
- Level: Second
- Area: 90
- Dimensions: 9 x 10
Dining room
- Features: Closet/Cabinets - Custom Built, Flooring - Hardwood, Exterior Access, Slider
- Level: First
- Area: 208
- Dimensions: 13 x 16
Kitchen
- Features: Flooring - Vinyl, Dryer Hookup - Electric, Exterior Access, Recessed Lighting, Stainless Steel Appliances, Washer Hookup, Gas Stove
- Level: First
- Area: 221
- Dimensions: 13 x 17
Living room
- Features: Flooring - Hardwood, Cable Hookup
- Level: First
- Area: 140
- Dimensions: 10 x 14
Heating
- Forced Air, Natural Gas
Cooling
- Central Air
Appliances
- Laundry: Electric Dryer Hookup, Washer Hookup, First Floor
Features
- Flooring: Vinyl, Hardwood
- Doors: Insulated Doors
- Basement: Full,Interior Entry,Concrete,Unfinished
- Has fireplace: No
Interior area
- Total structure area: 1,601
- Total interior livable area: 1,601 sqft
- Finished area above ground: 1,601
Property
Parking
- Total spaces: 2
- Parking features: Paved Drive, Off Street, Paved
- Uncovered spaces: 2
Accessibility
- Accessibility features: No
Features
- Patio & porch: Porch, Deck - Wood
- Exterior features: Porch, Deck - Wood, Rain Gutters
Lot
- Size: 3,000 sqft
- Features: Cleared, Level
Details
- Foundation area: 0
- Parcel number: M:35 B:022 L:00032,1794368
- Zoning: RG-5
Construction
Type & style
- Home type: SingleFamily
- Architectural style: Cape
- Property subtype: Single Family Residence
Materials
- Frame
- Foundation: Stone
- Roof: Shingle
Condition
- Year built: 1913
Utilities & green energy
- Electric: Circuit Breakers, 100 Amp Service
- Sewer: Public Sewer
- Water: Public
- Utilities for property: for Gas Range, for Electric Dryer, Washer Hookup
Green energy
- Energy efficient items: Thermostat
Community & neighborhood
Community
- Community features: Public Transportation, Park, Private School, Public School
Location
- Region: Worcester
Other
Other facts
- Road surface type: Paved
Price history
| Date | Event | Price |
|---|---|---|
| 6/25/2025 | Sold | $403,000+4.7%$252/sqft |
Source: MLS PIN #73376026 Report a problem | ||
| 5/20/2025 | Contingent | $385,000$240/sqft |
Source: MLS PIN #73376026 Report a problem | ||
| 5/15/2025 | Listed for sale | $385,000-2.5%$240/sqft |
Source: MLS PIN #73376026 Report a problem | ||
| 1/23/2024 | Listing removed | $395,000$247/sqft |
Source: MLS PIN #73193287 Report a problem | ||
| 1/13/2024 | Listed for sale | $395,000+464.3%$247/sqft |
Source: MLS PIN #73193287 Report a problem | ||
Public tax history
| Year | Property taxes | Tax assessment |
|---|---|---|
| 2025 | $4,231 +3.5% | $320,800 +7.9% |
| 2024 | $4,087 +2.8% | $297,200 +7.3% |
| 2023 | $3,974 +8% | $277,100 +14.5% |
Find assessor info on the county website
Neighborhood: 01604
Nearby schools
GreatSchools rating
- 4/10Vernon Hill SchoolGrades: PK-6Distance: 0.4 mi
- 4/10University Pk Campus SchoolGrades: 7-12Distance: 1.8 mi
- 5/10Jacob Hiatt Magnet SchoolGrades: PK-6Distance: 1.3 mi
Get a cash offer in 3 minutes
Find out how much your home could sell for in as little as 3 minutes with a no-obligation cash offer.
Estimated market value
$410,500
Get a cash offer in 3 minutes
Find out how much your home could sell for in as little as 3 minutes with a no-obligation cash offer.
Estimated market value
$410,500


