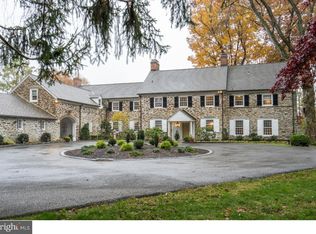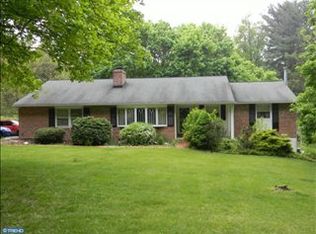Sold for $779,000 on 09/20/23
$779,000
8 W Bishop Hollow Rd, Media, PA 19063
4beds
4,040sqft
Single Family Residence
Built in 1994
1.28 Acres Lot
$937,200 Zestimate®
$193/sqft
$5,678 Estimated rent
Home value
$937,200
$881,000 - $1.01M
$5,678/mo
Zestimate® history
Loading...
Owner options
Explore your selling options
What's special
Introducing this captivating 4-bedroom, 3.5-bathroom residence, a haven of comfort nestled in the award-winning Rose Tree Media School District. As you step into the luminous foyer, a sense of warmth engulfs you, making you instantly feel "at home." The first level welcomes you with a formal living room, an expansive, sunlit dining area, an inviting family room adorned with a charming stone fireplace, and access to a spectacular wrap-around deck. Adjacent to this lies a generously sized gourmet kitchen, boasting granite countertops and state-of-the-art stainless steel appliances, anchored by a substantial center island. The breakfast room is bathed in natural light, offering private vistas of the picturesque backyard. A convenient powder room and a first-floor laundry room enhance the main level's functionality. Ascend to the second floor to discover a master suite adorned with vaulted ceilings, exuding brightness. This suite features a modern private bathroom and a roomy walk-in closet. Additionally, three more spacious bedrooms and a hallway bathroom round out this floor. The finished basement offers ample space, including an extra room, perfect as an in-home office, playroom or even another bedroom, and a full bathroom. There's an attached 2-car garage, providing plenty of storage for your convenience. The mature, low-maintenance landscaping outside offers abundant room for summer gatherings and is ideal for entertaining family and friends. The location is superb, with easy access to parks, arboretums, schools, and shopping destinations such as Granite Run Mall and Linvilla Orchards. Commuting is a breeze with quick access to routes 322, Route 1, and 476. Downtown Media, Rose Tree Park, and Ridley Creek State Park are just minutes away, ensuring a lifestyle of convenience and leisure. Welcome to your new home!
Zillow last checked: 8 hours ago
Listing updated: September 20, 2023 at 05:01pm
Listed by:
Jacqueline Christman 215-531-3526,
Compass RE
Bought with:
Shannon McGarrigle, RS332335
Compass RE
Source: Bright MLS,MLS#: PADE2052612
Facts & features
Interior
Bedrooms & bathrooms
- Bedrooms: 4
- Bathrooms: 4
- Full bathrooms: 3
- 1/2 bathrooms: 1
- Main level bathrooms: 1
Basement
- Area: 1301
Heating
- Forced Air, Oil
Cooling
- Central Air, Electric
Appliances
- Included: Electric Water Heater
Features
- Basement: Finished
- Has fireplace: No
Interior area
- Total structure area: 4,040
- Total interior livable area: 4,040 sqft
- Finished area above ground: 2,739
- Finished area below ground: 1,301
Property
Parking
- Total spaces: 6
- Parking features: Garage Faces Side, Attached, Driveway
- Attached garage spaces: 2
- Uncovered spaces: 4
Accessibility
- Accessibility features: None
Features
- Levels: Two
- Stories: 2
- Pool features: None
Lot
- Size: 1.28 Acres
- Dimensions: 290.00 x 190.00
Details
- Additional structures: Above Grade, Below Grade
- Parcel number: 35000003595
- Zoning: R-1
- Special conditions: Standard
Construction
Type & style
- Home type: SingleFamily
- Architectural style: Colonial
- Property subtype: Single Family Residence
Materials
- Vinyl Siding
- Foundation: Concrete Perimeter
Condition
- New construction: No
- Year built: 1994
Utilities & green energy
- Sewer: Public Sewer
- Water: Public
Community & neighborhood
Location
- Region: Media
- Subdivision: Media
- Municipality: UPPER PROVIDENCE TWP
Other
Other facts
- Listing agreement: Exclusive Right To Sell
- Ownership: Fee Simple
Price history
| Date | Event | Price |
|---|---|---|
| 9/20/2023 | Sold | $779,000+11.3%$193/sqft |
Source: | ||
| 8/29/2023 | Pending sale | $700,000$173/sqft |
Source: | ||
| 8/25/2023 | Listed for sale | $700,000+12%$173/sqft |
Source: | ||
| 1/28/2021 | Sold | $625,000-3.8%$155/sqft |
Source: | ||
| 11/30/2020 | Pending sale | $650,000$161/sqft |
Source: Compass RE #PADE528868 | ||
Public tax history
| Year | Property taxes | Tax assessment |
|---|---|---|
| 2025 | $9,318 +6% | $424,220 |
| 2024 | $8,791 +3.6% | $424,220 |
| 2023 | $8,482 +3% | $424,220 |
Find assessor info on the county website
Neighborhood: 19063
Nearby schools
GreatSchools rating
- 9/10Rose Tree El SchoolGrades: K-5Distance: 2.3 mi
- 8/10Springton Lake Middle SchoolGrades: 6-8Distance: 1.4 mi
- 9/10Penncrest High SchoolGrades: 9-12Distance: 2.2 mi
Schools provided by the listing agent
- District: Rose Tree Media
Source: Bright MLS. This data may not be complete. We recommend contacting the local school district to confirm school assignments for this home.

Get pre-qualified for a loan
At Zillow Home Loans, we can pre-qualify you in as little as 5 minutes with no impact to your credit score.An equal housing lender. NMLS #10287.
Sell for more on Zillow
Get a free Zillow Showcase℠ listing and you could sell for .
$937,200
2% more+ $18,744
With Zillow Showcase(estimated)
$955,944
