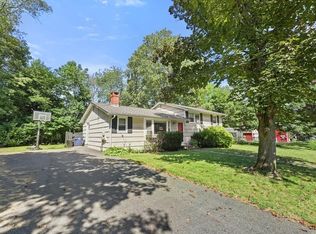Sold for $555,100
$555,100
8 Virginia Rd, Medway, MA 02053
3beds
1,152sqft
Single Family Residence
Built in 1960
10,454 Square Feet Lot
$572,300 Zestimate®
$482/sqft
$3,204 Estimated rent
Home value
$572,300
$527,000 - $618,000
$3,204/mo
Zestimate® history
Loading...
Owner options
Explore your selling options
What's special
CUTE - AS - A - BUTTON! Seriously.... Let the pictures tell the story. This wonderful 3 bdrm, 1 bath ranch is situated on a .24 acre level lot in a sought after neighborhood just minutes from shopping, restaurants and commuter rail. Open concept floor plan ties the LR (w/ wood burning FP & bump out bay window) & kitchen together which will make family gatherings a lot more fun. New barn door can separate the living space from the bdrm area if/when needed. Updated & cabinet packed eat-in kitchen comes complete with granite, SS appliances, breakfast bar & slider out to a stamped concrete patio area & back yard. 3 generous sized bdrms & updated full bath. Multi use room from side entrance currently used as a combined office, gym, mudroom, laundry & pantry area. Added bonuses: NEW water heater 2022, NEW furnace & central air 2020, oil tank 2018, windows 2016, refinished hardwoods, fresh interior paint, town water/town sewer and so much more. Just move in and enjoy! This is it....
Zillow last checked: 8 hours ago
Listing updated: November 25, 2024 at 12:25pm
Listed by:
Susan Morrison 617-686-8178,
REMAX Executive Realty 508-520-9696
Bought with:
Michael Colombo
Suburban Lifestyle Real Estate
Source: MLS PIN,MLS#: 73296588
Facts & features
Interior
Bedrooms & bathrooms
- Bedrooms: 3
- Bathrooms: 1
- Full bathrooms: 1
Primary bedroom
- Features: Flooring - Hardwood
- Level: First
Bedroom 2
- Features: Flooring - Hardwood
- Level: First
Bedroom 3
- Features: Flooring - Hardwood
- Level: First
Primary bathroom
- Features: No
Bathroom 1
- Features: Bathroom - Full
- Level: First
Kitchen
- Features: Flooring - Stone/Ceramic Tile, Dining Area, Countertops - Stone/Granite/Solid, Breakfast Bar / Nook, Slider, Stainless Steel Appliances
- Level: First
Living room
- Features: Flooring - Hardwood, Window(s) - Bay/Bow/Box
- Level: First
Office
- Features: Flooring - Hardwood
- Level: First
Heating
- Forced Air, Oil
Cooling
- Central Air
Appliances
- Included: Water Heater, Range, Dishwasher, Microwave, Refrigerator, Washer, Dryer
- Laundry: Flooring - Hardwood, First Floor
Features
- Closet/Cabinets - Custom Built, Pantry, Office, Mud Room
- Flooring: Flooring - Hardwood
- Basement: Crawl Space,Unfinished
- Number of fireplaces: 1
- Fireplace features: Living Room
Interior area
- Total structure area: 1,152
- Total interior livable area: 1,152 sqft
Property
Parking
- Total spaces: 4
- Parking features: Paved Drive, Off Street
- Uncovered spaces: 4
Features
- Patio & porch: Patio
- Exterior features: Patio, Storage
Lot
- Size: 10,454 sqft
Details
- Parcel number: 3165211
- Zoning: AR-1
Construction
Type & style
- Home type: SingleFamily
- Architectural style: Ranch
- Property subtype: Single Family Residence
Materials
- Foundation: Concrete Perimeter
- Roof: Shingle
Condition
- Year built: 1960
Utilities & green energy
- Electric: Circuit Breakers
- Sewer: Public Sewer
- Water: Public
Community & neighborhood
Community
- Community features: Public Transportation, Shopping, Park, Walk/Jog Trails, Golf
Location
- Region: Medway
Price history
| Date | Event | Price |
|---|---|---|
| 11/25/2024 | Sold | $555,100+5.7%$482/sqft |
Source: MLS PIN #73296588 Report a problem | ||
| 10/6/2024 | Contingent | $525,000$456/sqft |
Source: MLS PIN #73296588 Report a problem | ||
| 10/1/2024 | Listed for sale | $525,000+16.7%$456/sqft |
Source: MLS PIN #73296588 Report a problem | ||
| 1/7/2022 | Sold | $450,000+0%$391/sqft |
Source: MLS PIN #72924266 Report a problem | ||
| 12/5/2021 | Contingent | $449,995$391/sqft |
Source: MLS PIN #72924266 Report a problem | ||
Public tax history
| Year | Property taxes | Tax assessment |
|---|---|---|
| 2025 | $6,990 -1% | $490,500 |
| 2024 | $7,063 +9.1% | $490,500 +20.8% |
| 2023 | $6,473 +12% | $406,100 +18.9% |
Find assessor info on the county website
Neighborhood: 02053
Nearby schools
GreatSchools rating
- NAJohn D Mc Govern Elementary SchoolGrades: PK-1Distance: 0.3 mi
- 6/10Medway Middle SchoolGrades: 5-8Distance: 0.9 mi
- 9/10Medway High SchoolGrades: 9-12Distance: 1.6 mi
Get a cash offer in 3 minutes
Find out how much your home could sell for in as little as 3 minutes with a no-obligation cash offer.
Estimated market value$572,300
Get a cash offer in 3 minutes
Find out how much your home could sell for in as little as 3 minutes with a no-obligation cash offer.
Estimated market value
$572,300
