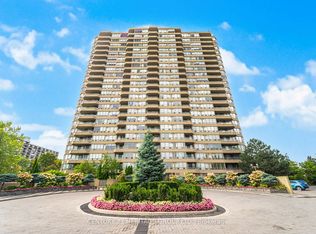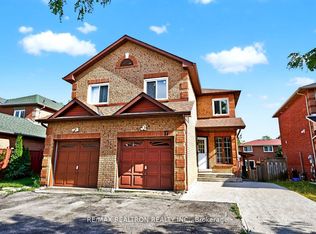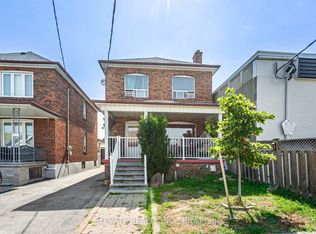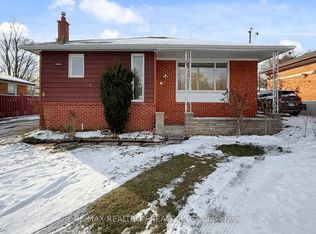This spacious 4-bedroom, 2-bath semi-detached home is ready for your finishing touches. Featuring a separate entrance to a finished basement with an in-law suite, it offers excellent space for extended family or added flexibility. Enjoy a fenced backyard that backs onto open green space, plus parking for 3 vehicles. Ideally located just steps to TTC, and close to schools, shopping, restaurants, library, and recreation facilities. Only 5 minutes to Finch Subway for an easy downtown commute.
For sale
C$899,900
8 Virgilwood Dr, Toronto, ON M2R 2B2
8beds
2baths
Single Family Residence
Built in ----
3,750 Square Feet Lot
$-- Zestimate®
C$--/sqft
C$-- HOA
What's special
- 97 days |
- 26 |
- 0 |
Zillow last checked: 8 hours ago
Listing updated: September 18, 2025 at 11:15pm
Listed by:
REAL ESTATE ADVISORS INC.
Source: TRREB,MLS®#: C12386328 Originating MLS®#: Toronto Regional Real Estate Board
Originating MLS®#: Toronto Regional Real Estate Board
Facts & features
Interior
Bedrooms & bathrooms
- Bedrooms: 8
- Bathrooms: 2
Heating
- Forced Air, Electric
Cooling
- Central Air
Features
- None
- Basement: Finished,Finished with Walk-Out
- Has fireplace: No
Interior area
- Living area range: 1100-1500 null
Property
Parking
- Total spaces: 3
- Parking features: Available, Front Yard Parking
Features
- Pool features: None
Lot
- Size: 3,750 Square Feet
- Features: Hospital, Library, Park, Public Transit, School
Construction
Type & style
- Home type: SingleFamily
- Architectural style: Bungalow
- Property subtype: Single Family Residence
Materials
- Shingle
- Foundation: Brick
- Roof: Shingle
Utilities & green energy
- Sewer: Sewer
Community & HOA
Location
- Region: Toronto
Financial & listing details
- Annual tax amount: C$4,113
- Date on market: 9/6/2025
REAL ESTATE ADVISORS INC.
By pressing Contact Agent, you agree that the real estate professional identified above may call/text you about your search, which may involve use of automated means and pre-recorded/artificial voices. You don't need to consent as a condition of buying any property, goods, or services. Message/data rates may apply. You also agree to our Terms of Use. Zillow does not endorse any real estate professionals. We may share information about your recent and future site activity with your agent to help them understand what you're looking for in a home.
Price history
Price history
Price history is unavailable.
Public tax history
Public tax history
Tax history is unavailable.Climate risks
Neighborhood: Westminister
Nearby schools
GreatSchools rating
No schools nearby
We couldn't find any schools near this home.
- Loading






