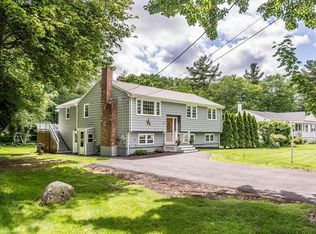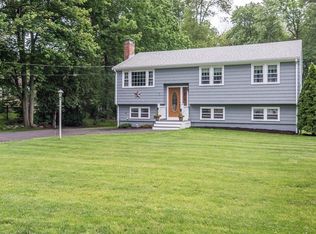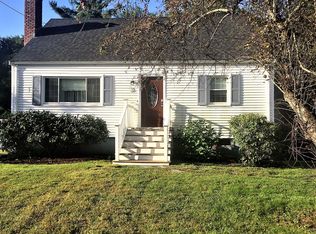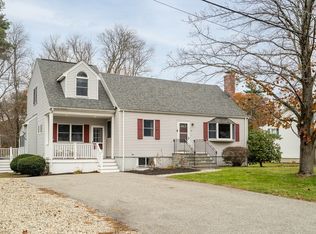Sold for $860,000
$860,000
8 Violet Rd, Burlington, MA 01803
4beds
1,904sqft
Single Family Residence
Built in 1955
0.46 Acres Lot
$968,500 Zestimate®
$452/sqft
$4,723 Estimated rent
Home value
$968,500
$901,000 - $1.06M
$4,723/mo
Zestimate® history
Loading...
Owner options
Explore your selling options
What's special
Incredible opportunity to own this 4 bed, 2.5 bath ranch is commuter-friendly Burlington! Unwind on the farmers porch before entering the living room, greeting you w/ gleaming HW floors, a pass thru & a large picture window. Formal DR boasts recessed lighting & decorative wainscoting. Kitchen features beautiful granite countertops, SS appliances, center island, ample cabinet storage, desk area & walk in pantry! Skylight & bay window w/ glass door leading to the deck bring in lots of natural light. Convenient 1st flr laundry & half bath for guests just off the kitchen. Retreat to your private oasis w/ vaulted ceiling, walk in closet & en suite w/ Jacuzzi tub, tiled shower & dble vanity. HW floors continue in the 3 add’l bedrooms. Full bath completes the level. The lower level offers a large family room w/ fireplace & bonus space both offering plush w/w carpet. The gorgeous composite deck overlooking the level grounds w/ heated in-ground pool & garden area is ready for your summer BBQs!
Zillow last checked: 8 hours ago
Listing updated: May 17, 2024 at 11:58am
Listed by:
Carol McDonald 781-389-6184,
Lamacchia Realty, Inc. 978-250-1900
Bought with:
Jun Zhang
HMW Real Estate, LLC
Source: MLS PIN,MLS#: 73214340
Facts & features
Interior
Bedrooms & bathrooms
- Bedrooms: 4
- Bathrooms: 3
- Full bathrooms: 2
- 1/2 bathrooms: 1
Primary bedroom
- Features: Bathroom - Full, Bathroom - Double Vanity/Sink, Ceiling Fan(s), Walk-In Closet(s), Flooring - Hardwood, Cable Hookup, Recessed Lighting
- Level: First
- Area: 240
- Dimensions: 16 x 15
Bedroom 2
- Features: Closet, Flooring - Hardwood, Cable Hookup
- Level: First
- Area: 140
- Dimensions: 14 x 10
Bedroom 3
- Features: Ceiling Fan(s), Closet, Flooring - Hardwood, Cable Hookup
- Level: First
- Area: 144
- Dimensions: 12 x 12
Bedroom 4
- Features: Ceiling Fan(s), Closet, Flooring - Hardwood, Cable Hookup
- Level: First
- Area: 99
- Dimensions: 9 x 11
Primary bathroom
- Features: Yes
Bathroom 1
- Features: Bathroom - Full, Bathroom - Double Vanity/Sink, Bathroom - Tiled With Shower Stall, Bathroom - Tiled With Tub, Flooring - Stone/Ceramic Tile, Countertops - Stone/Granite/Solid, Jacuzzi / Whirlpool Soaking Tub, Recessed Lighting
- Level: First
- Area: 144
- Dimensions: 16 x 9
Bathroom 2
- Features: Bathroom - Full, Bathroom - With Tub, Flooring - Stone/Ceramic Tile
- Level: First
- Area: 50
- Dimensions: 5 x 10
Bathroom 3
- Features: Bathroom - Half, Flooring - Stone/Ceramic Tile
- Level: First
- Area: 40
- Dimensions: 8 x 5
Dining room
- Features: Flooring - Hardwood, Recessed Lighting
- Level: First
- Area: 190
- Dimensions: 19 x 10
Family room
- Features: Wood / Coal / Pellet Stove, Walk-In Closet(s), Flooring - Wall to Wall Carpet, Cable Hookup, Recessed Lighting
- Level: Basement
- Area: 357
- Dimensions: 17 x 21
Kitchen
- Features: Skylight, Flooring - Hardwood, Pantry, Countertops - Stone/Granite/Solid, Kitchen Island, Recessed Lighting, Stainless Steel Appliances, Gas Stove
- Level: First
- Area: 240
- Dimensions: 15 x 16
Living room
- Features: Closet, Flooring - Hardwood, Cable Hookup, Exterior Access, Recessed Lighting
- Level: First
- Area: 350
- Dimensions: 25 x 14
Heating
- Forced Air, Natural Gas
Cooling
- Central Air
Appliances
- Included: Gas Water Heater, Tankless Water Heater, Range, Oven, Dishwasher, Disposal, Microwave, Refrigerator, Washer, Dryer
- Laundry: Gas Dryer Hookup, Washer Hookup, First Floor
Features
- Closet, Cable Hookup, Recessed Lighting, Bonus Room, Wired for Sound
- Flooring: Tile, Carpet, Concrete, Hardwood, Flooring - Wall to Wall Carpet
- Doors: Insulated Doors
- Windows: Storm Window(s), Screens
- Basement: Partially Finished,Interior Entry,Bulkhead,Sump Pump,Concrete
- Has fireplace: No
Interior area
- Total structure area: 1,904
- Total interior livable area: 1,904 sqft
Property
Parking
- Total spaces: 4
- Parking features: Paved Drive, Off Street, Paved
- Uncovered spaces: 4
Features
- Patio & porch: Porch, Deck, Deck - Composite, Patio
- Exterior features: Porch, Deck, Deck - Composite, Patio, Pool - Inground Heated, Rain Gutters, Storage, Screens, Fenced Yard, Garden
- Has private pool: Yes
- Pool features: Pool - Inground Heated
- Fencing: Fenced
- Has view: Yes
- View description: Water, Creek/Stream
- Has water view: Yes
- Water view: Creek/Stream,Water
- Waterfront features: Stream
Lot
- Size: 0.46 Acres
- Features: Wooded
Details
- Foundation area: 0
- Parcel number: M:000015 P:000137,391143
- Zoning: RO
Construction
Type & style
- Home type: SingleFamily
- Architectural style: Ranch
- Property subtype: Single Family Residence
Materials
- Conventional (2x4-2x6)
- Foundation: Concrete Perimeter
- Roof: Shingle
Condition
- Year built: 1955
Utilities & green energy
- Electric: Circuit Breakers, 200+ Amp Service
- Sewer: Public Sewer
- Water: Public
- Utilities for property: for Gas Range, for Gas Dryer, Washer Hookup
Green energy
- Energy efficient items: Thermostat
Community & neighborhood
Community
- Community features: Public Transportation, Shopping, Conservation Area, Highway Access, House of Worship, Public School
Location
- Region: Burlington
Other
Other facts
- Road surface type: Paved
Price history
| Date | Event | Price |
|---|---|---|
| 5/17/2024 | Sold | $860,000+3.7%$452/sqft |
Source: MLS PIN #73214340 Report a problem | ||
| 3/27/2024 | Contingent | $829,000$435/sqft |
Source: MLS PIN #73214340 Report a problem | ||
| 3/20/2024 | Listed for sale | $829,000+262%$435/sqft |
Source: MLS PIN #73214340 Report a problem | ||
| 3/16/2000 | Sold | $229,000$120/sqft |
Source: Public Record Report a problem | ||
Public tax history
| Year | Property taxes | Tax assessment |
|---|---|---|
| 2025 | $6,200 +5.1% | $715,900 +8.5% |
| 2024 | $5,899 +4.1% | $659,800 +9.5% |
| 2023 | $5,666 +1.6% | $602,800 +7.5% |
Find assessor info on the county website
Neighborhood: 01803
Nearby schools
GreatSchools rating
- 5/10Francis Wyman Elementary SchoolGrades: K-5Distance: 1 mi
- 7/10Marshall Simonds Middle SchoolGrades: 6-8Distance: 2 mi
- 9/10Burlington High SchoolGrades: PK,9-12Distance: 1.6 mi
Get a cash offer in 3 minutes
Find out how much your home could sell for in as little as 3 minutes with a no-obligation cash offer.
Estimated market value$968,500
Get a cash offer in 3 minutes
Find out how much your home could sell for in as little as 3 minutes with a no-obligation cash offer.
Estimated market value
$968,500



