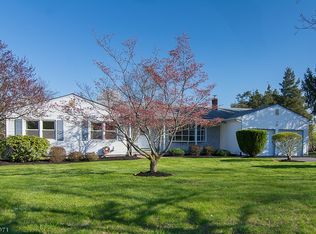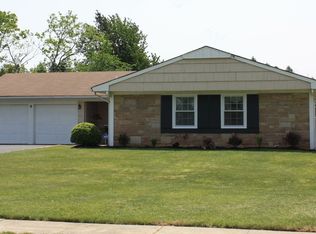This is the ONE you don't want to miss! Lovely center hall colonial on private cul-du-sac with an over-sized yard that backs to woods. Upgraded kitchen opens to family room with a wood burning fireplace and custom surround. Wood flooring on the first level; formal dining room with custom drapes and an expansive living-room top off the first level. Master bedroom has a walk in closet and full bath. Convenient to public transportation into NYC, Rutgers, hospitals, Rt 287, 1, 18, 27 and the Turnpike.
This property is off market, which means it's not currently listed for sale or rent on Zillow. This may be different from what's available on other websites or public sources.

