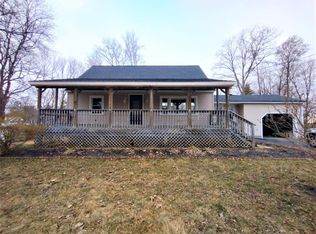Closed
Listed by:
Tom Edwards,
Redfin Corporation 603-733-4257
Bought with: KW Coastal and Lakes & Mountains Realty/Rochester
$360,000
8 Villanova Lane, Rochester, NH 03867
4beds
1,152sqft
Single Family Residence
Built in 1965
7,841 Square Feet Lot
$389,200 Zestimate®
$313/sqft
$2,739 Estimated rent
Home value
$389,200
$350,000 - $436,000
$2,739/mo
Zestimate® history
Loading...
Owner options
Explore your selling options
What's special
Come and see this very well maintained Cape in a fantastic location on Villanova Lane. This is a quiet neighborhood tucked away from busy streets. The property offers a one car attached garage and a fenced back yard with a large trex deck. The first floor is made up of an open kitchen, dining, living area, 2 Bedrooms, and an updated full bath. The living room is outfitted with a beautiful Ravelli pellet stove. There are 2 additional Bedrooms on the second floor. The full unfinished basement with washer and dryer, offers additional space. The owners have recently made significant upgrades including a new roof, tankless hot water heater, and significant bathroom updates. Come to the Open House on Saturday 6/22 from 11-1 or Sunday 6/23 11-1
Zillow last checked: 8 hours ago
Listing updated: July 25, 2024 at 11:04am
Listed by:
Tom Edwards,
Redfin Corporation 603-733-4257
Bought with:
Ezra Hodgson
KW Coastal and Lakes & Mountains Realty/Rochester
Source: PrimeMLS,MLS#: 5001707
Facts & features
Interior
Bedrooms & bathrooms
- Bedrooms: 4
- Bathrooms: 1
- Full bathrooms: 1
Heating
- Oil, Pellet Stove, Baseboard, Hot Water
Cooling
- None
Features
- Basement: Bulkhead,Full,Interior Stairs,Unfinished,Walkout,Interior Entry
Interior area
- Total structure area: 3,072
- Total interior livable area: 1,152 sqft
- Finished area above ground: 1,152
- Finished area below ground: 0
Property
Parking
- Total spaces: 1
- Parking features: Paved
- Garage spaces: 1
Features
- Levels: 1.75
- Stories: 1
Lot
- Size: 7,841 sqft
- Features: Level
Details
- Parcel number: RCHEM0134B0040L0000
- Zoning description: Residential
Construction
Type & style
- Home type: SingleFamily
- Architectural style: Cape
- Property subtype: Single Family Residence
Materials
- Vinyl Siding
- Foundation: Concrete
- Roof: Asphalt Shingle
Condition
- New construction: No
- Year built: 1965
Utilities & green energy
- Electric: 200+ Amp Service
- Sewer: Public Sewer
- Utilities for property: Cable at Site
Community & neighborhood
Location
- Region: Rochester
Other
Other facts
- Road surface type: Paved
Price history
| Date | Event | Price |
|---|---|---|
| 7/25/2024 | Sold | $360,000+7.5%$313/sqft |
Source: | ||
| 6/24/2024 | Contingent | $334,900$291/sqft |
Source: | ||
| 6/21/2024 | Listed for sale | $334,900$291/sqft |
Source: | ||
Public tax history
| Year | Property taxes | Tax assessment |
|---|---|---|
| 2024 | $4,786 -4.6% | $322,300 +65.3% |
| 2023 | $5,019 +1.8% | $195,000 |
| 2022 | $4,930 +2.6% | $195,000 |
Find assessor info on the county website
Neighborhood: 03867
Nearby schools
GreatSchools rating
- 4/10William Allen SchoolGrades: K-5Distance: 1.6 mi
- 3/10Rochester Middle SchoolGrades: 6-8Distance: 2 mi
- 5/10Spaulding High SchoolGrades: 9-12Distance: 2.2 mi
Get pre-qualified for a loan
At Zillow Home Loans, we can pre-qualify you in as little as 5 minutes with no impact to your credit score.An equal housing lender. NMLS #10287.
