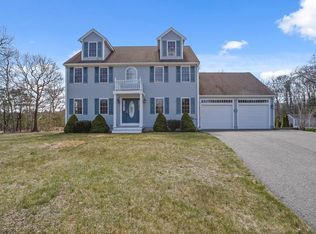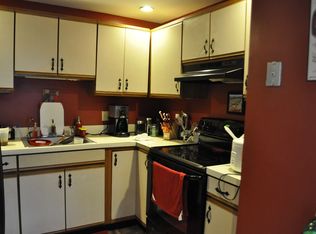Welcome home! This well-maintained home is conveniently positioned just minutes from beautiful Sagamore Beach and Cape Cod. Located in a neighborhood with new construction. Features include a spacious kitchen, three bedrooms, two and one-half bathrooms, first-floor office/den and a two-car garage. The home has been freshly painted and contains solar panels to reduce electricity costs. Truly a must see!
This property is off market, which means it's not currently listed for sale or rent on Zillow. This may be different from what's available on other websites or public sources.

