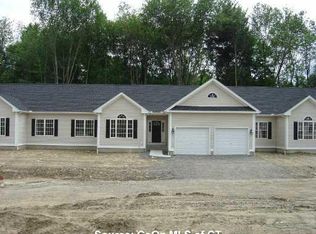Come be a part of Village Court - Colchester's definitive 55+/Active Adult Community. Rarely available, this ranch-style home has 2 bedrooms, a separate den, a granite and stainless kitchen, a sunroom with deck access, and soaring ceilings! Every room enjoys lots of natural light, with Hunter Douglas shades for the days when it's just too bright! The great room has soaring ceilings, with a gas fireplace and lots of room to spread out. The maple kitchen has plenty of counter space, storage, and an island. The primary suite has a large walk-in closet with an upgraded closet system, as well as a double vanity bathroom. The guest room features built-in storage, with a murphy bed - a truly flexible space. There is a den, which could be a third/temporary bedroom when needed. Are you downsizing from a larger home - not to worry! The basement spans the entire unit, with high ceilings - great to finish off or keep as storage space for your memories. Do you have handicapable needs - this unit features a chair lift in the 2-car garage! There's first-floor laundry, a large pantry, a security system, and a low HOA fee.
This property is off market, which means it's not currently listed for sale or rent on Zillow. This may be different from what's available on other websites or public sources.

