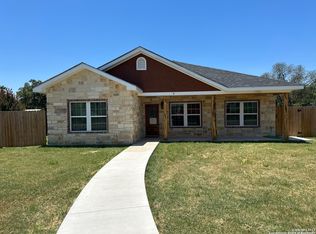Sold on 05/29/25
Price Unknown
8 Victoria Place, Uvalde, TX 78801
4beds
2,185sqft
Single Family Residence
Built in 2018
0.35 Acres Lot
$417,800 Zestimate®
$--/sqft
$2,285 Estimated rent
Home value
$417,800
Estimated sales range
Not available
$2,285/mo
Zestimate® history
Loading...
Owner options
Explore your selling options
What's special
Built in 2018, this exceptional one-story home is nestled on a peaceful cul-de-sac and boasts outstanding curb appeal with beautifully manicured landscaping and a spacious three-car garage. Thoughtfully designed for both comfort and style, this 4-bedroom, 2-bathroom home features a highly desirable split layout, offering privacy for the expansive primary suite. Step inside to an open-concept floor plan bathed in natural light, where elegant upgraded light fixtures enhance the warm and inviting atmosphere. The kitchen is a chef's dream, featuring a large island, abundant counter space, ample custom cabinetry, under-cabinet lighting, a touch activated kitchen faucet, and two eating areas-ideal for entertaining. The private primary suite serves as a serene retreat, complete with a generous walk-in closet, a spa-like walk-in shower, and a dual vanity. Designed for both relaxation and entertaining, the covered patio overlooks a spacious backyard with a privacy fence-featuring an above-ground pool that can convey, perfect for enjoying warm Texas days. The finished three-car garage is complete with sheetrock, trim, and texture, offering a polished look. Above the garage, a floored attic provides valuable extra storage space. Additional highlights include a water softener, a sprinkler system in the front and backyard, a Ring doorbell with two cameras that convey, and a smart AC thermostat that can be controlled from your phone for ultimate comfort and efficiency. With its prime location, modern upgrades, and thoughtful design, this home is an absolute must-see!
Zillow last checked: 8 hours ago
Listing updated: May 30, 2025 at 12:01pm
Listed by:
Megan Flores TREC #808106 (210) 873-3953,
Phyllis Browning Company
Source: LERA MLS,MLS#: 1850890
Facts & features
Interior
Bedrooms & bathrooms
- Bedrooms: 4
- Bathrooms: 2
- Full bathrooms: 2
Primary bedroom
- Features: Split, Walk-In Closet(s), Ceiling Fan(s)
- Area: 260
- Dimensions: 20 x 13
Bedroom 2
- Area: 110
- Dimensions: 11 x 10
Bedroom 3
- Area: 130
- Dimensions: 10 x 13
Bedroom 4
- Area: 130
- Dimensions: 13 x 10
Primary bathroom
- Features: Shower Only, Double Vanity
- Area: 72
- Dimensions: 12 x 6
Dining room
- Area: 196
- Dimensions: 14 x 14
Kitchen
- Area: 156
- Dimensions: 12 x 13
Living room
- Area: 240
- Dimensions: 16 x 15
Heating
- Central, Electric
Cooling
- Ceiling Fan(s), Central Air
Appliances
- Included: Microwave, Range, Disposal, Dishwasher, Plumbed For Ice Maker, Water Softener Owned, Electric Water Heater, Plumb for Water Softener
- Laundry: Main Level, Laundry Room, Washer Hookup, Dryer Connection
Features
- One Living Area, Liv/Din Combo, Eat-in Kitchen, Two Eating Areas, Kitchen Island, 1st Floor Lvl/No Steps, Open Floorplan, High Speed Internet, Master Downstairs, Ceiling Fan(s), Chandelier, Solid Counter Tops, Custom Cabinets, Programmable Thermostat
- Flooring: Ceramic Tile
- Windows: Double Pane Windows, Window Coverings
- Has basement: No
- Attic: Partially Floored,Pull Down Stairs
- Has fireplace: No
- Fireplace features: Not Applicable
Interior area
- Total structure area: 2,185
- Total interior livable area: 2,185 sqft
Property
Parking
- Total spaces: 3
- Parking features: Three Car Garage, Attached, Garage Door Opener
- Attached garage spaces: 3
Accessibility
- Accessibility features: No Carpet, Level Lot, Level Drive, No Stairs
Features
- Levels: One
- Stories: 1
- Patio & porch: Patio, Covered
- Exterior features: Sprinkler System
- Has private pool: Yes
- Pool features: Above Ground
- Fencing: Privacy
Lot
- Size: 0.35 Acres
- Features: Cul-De-Sac, 1/4 - 1/2 Acre, Level, Curbs, Streetlights, Fire Hydrant w/in 500'
Details
- Parcel number: 104346
Construction
Type & style
- Home type: SingleFamily
- Property subtype: Single Family Residence
Materials
- 3 Sides Masonry
- Foundation: Slab
- Roof: Composition
Condition
- Pre-Owned
- New construction: No
- Year built: 2018
Details
- Builder name: Fry Homes
Utilities & green energy
- Electric: Tri Eagle
- Sewer: City
- Water: City
- Utilities for property: Cable Available, City Garbage service
Community & neighborhood
Security
- Security features: Security System Owned, Prewired
Community
- Community features: None
Location
- Region: Uvalde
- Subdivision: Warren
Other
Other facts
- Listing terms: Conventional,FHA,VA Loan,Cash
- Road surface type: Paved, Asphalt
Price history
| Date | Event | Price |
|---|---|---|
| 5/29/2025 | Sold | -- |
Source: | ||
| 4/16/2025 | Pending sale | $429,999$197/sqft |
Source: | ||
| 4/9/2025 | Contingent | $429,999$197/sqft |
Source: | ||
| 3/18/2025 | Listed for sale | $429,999+34.4%$197/sqft |
Source: | ||
| 5/25/2021 | Sold | -- |
Source: | ||
Public tax history
| Year | Property taxes | Tax assessment |
|---|---|---|
| 2025 | $5,493 -1.6% | $325,356 |
| 2024 | $5,583 -7.7% | $325,356 -2.5% |
| 2023 | $6,052 -19.9% | $333,741 +4.4% |
Find assessor info on the county website
Neighborhood: 78801
Nearby schools
GreatSchools rating
- NADalton Elementary SchoolGrades: PK-2Distance: 0.6 mi
- 2/10Uvalde J High SchoolGrades: 7-9Distance: 0.3 mi
- 3/10Uvalde High SchoolGrades: 9-12Distance: 0.6 mi
Schools provided by the listing agent
- Elementary: Dalton
- Middle: Morales
- High: Uvalde
- District: Uvalde Cisd
Source: LERA MLS. This data may not be complete. We recommend contacting the local school district to confirm school assignments for this home.
